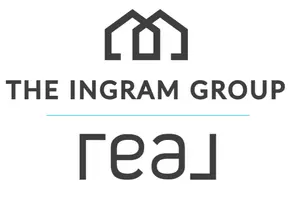
8519 Julina DR Oak Ridge, NC 27310
5 Beds
6 Baths
1.64 Acres Lot
UPDATED:
12/05/2024 07:06 PM
Key Details
Property Type Single Family Home
Sub Type Stick/Site Built
Listing Status Active
Purchase Type For Sale
MLS Listing ID 1149897
Bedrooms 5
Full Baths 5
Half Baths 1
HOA Fees $650/ann
HOA Y/N Yes
Originating Board Triad MLS
Year Built 2015
Lot Size 1.640 Acres
Acres 1.64
Property Description
Location
State NC
County Guilford
Rooms
Basement Finished, Basement
Interior
Interior Features Built-in Features, Ceiling Fan(s), Dead Bolt(s), Soaking Tub, Kitchen Island, Pantry
Heating Dual Fuel System, Natural Gas
Cooling Central Air, Heat Pump
Flooring Carpet, Wood
Fireplaces Number 1
Fireplaces Type Blower Fan, Great Room
Appliance Oven, Built-In Range, Dishwasher, Gas Cooktop, Range Hood, Gas Water Heater
Laundry Dryer Connection, Washer Hookup
Exterior
Parking Features Attached Garage
Garage Spaces 2.0
Fence Fenced
Pool None
Building
Sewer Private Sewer
Water Public
New Construction No
Others
Special Listing Condition Owner Sale







