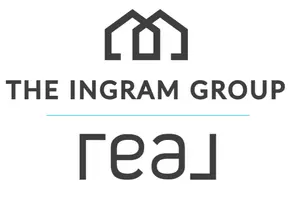
4005 Bitternut TRL Greensboro, NC 27410
4 Beds
5 Baths
0.32 Acres Lot
UPDATED:
09/17/2024 08:41 PM
Key Details
Property Type Single Family Home
Sub Type Stick/Site Built
Listing Status Active
Purchase Type For Sale
MLS Listing ID 1152941
Bedrooms 4
Full Baths 3
Half Baths 2
HOA Y/N No
Originating Board Triad MLS
Year Built 2005
Lot Size 0.320 Acres
Acres 0.32
Property Description
Location
State NC
County Guilford
Rooms
Basement Crawl Space
Interior
Interior Features Built-in Features, Ceiling Fan(s), Dead Bolt(s), Pantry, Separate Shower, Central Vacuum, Vaulted Ceiling(s)
Heating Forced Air, Natural Gas
Cooling Central Air
Flooring Carpet, Tile, Wood
Fireplaces Number 1
Fireplaces Type Gas Log, Living Room
Appliance Microwave, Oven, Exhaust Fan, Gas Cooktop, Gas Water Heater
Laundry Dryer Connection, Main Level, Washer Hookup
Exterior
Exterior Feature Sprinkler System
Parking Features Attached Garage
Garage Spaces 3.0
Fence None
Pool None
Building
Lot Description City Lot, Cleared
Sewer Public Sewer
Water Public
Architectural Style Transitional
New Construction No
Schools
Elementary Schools Claxton
Middle Schools Kernodle
High Schools Western Guilford
Others
Special Listing Condition Owner Sale







