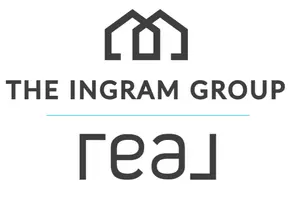
354 Bluebonnet DR Salisbury, NC 28146
3 Beds
3 Baths
4,356 Sqft Lot
UPDATED:
12/15/2024 12:39 PM
Key Details
Property Type Single Family Home
Sub Type Stick/Site Built
Listing Status Pending
Purchase Type For Sale
MLS Listing ID 1161296
Bedrooms 3
Full Baths 2
Half Baths 1
HOA Fees $300
HOA Y/N Yes
Originating Board Triad MLS
Year Built 2023
Lot Size 4,356 Sqft
Acres 0.1
Property Description
Location
State NC
County Rowan
Interior
Interior Features Great Room, Ceiling Fan(s), Pantry, Solid Surface Counter
Heating Heat Pump, Electric
Cooling Central Air
Flooring Carpet, Laminate, Tile
Appliance Microwave, Built-In Range, Built-In Refrigerator, Dishwasher, Disposal, Electric Water Heater
Laundry Dryer Connection, Laundry Room - 2nd Level, Washer Hookup
Exterior
Parking Features Attached Carport, Front Load Garage
Garage Spaces 2.0
Fence None
Pool None
Building
Lot Description City Lot
Foundation Slab
Sewer Public Sewer
Water Public
Architectural Style Transitional
New Construction No
Schools
Elementary Schools Hanford Dole
Middle Schools North Rowan
High Schools North Rowan
Others
Special Listing Condition Owner Sale







