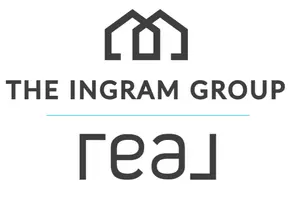
716 Brampton DR Mcleansville, NC 27301
4 Beds
3 Baths
7,405 Sqft Lot
UPDATED:
10/31/2024 07:20 PM
Key Details
Property Type Single Family Home
Sub Type Stick/Site Built
Listing Status Active
Purchase Type For Sale
MLS Listing ID 1161792
Bedrooms 4
Full Baths 2
Half Baths 1
HOA Fees $46
HOA Y/N Yes
Originating Board Triad MLS
Year Built 2024
Lot Size 7,405 Sqft
Acres 0.17
Property Description
Location
State NC
County Guilford
Interior
Interior Features Ceiling Fan(s), Dead Bolt(s), Soaking Tub, Kitchen Island, Pantry, Solid Surface Counter
Heating Heat Pump, Electric
Cooling Central Air
Flooring Carpet, Vinyl
Appliance Microwave, Dishwasher, Disposal, Exhaust Fan, Slide-In Oven/Range, Electric Water Heater
Laundry Dryer Connection, Washer Hookup
Exterior
Parking Features Attached Garage
Garage Spaces 2.0
Pool Community
Building
Foundation Slab
Sewer Public Sewer
Water Public
New Construction Yes
Schools
Elementary Schools Mcleansville
Middle Schools Eastern Guilford
High Schools Eastern Guilford
Others
Special Listing Condition Owner Sale







