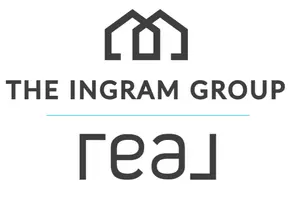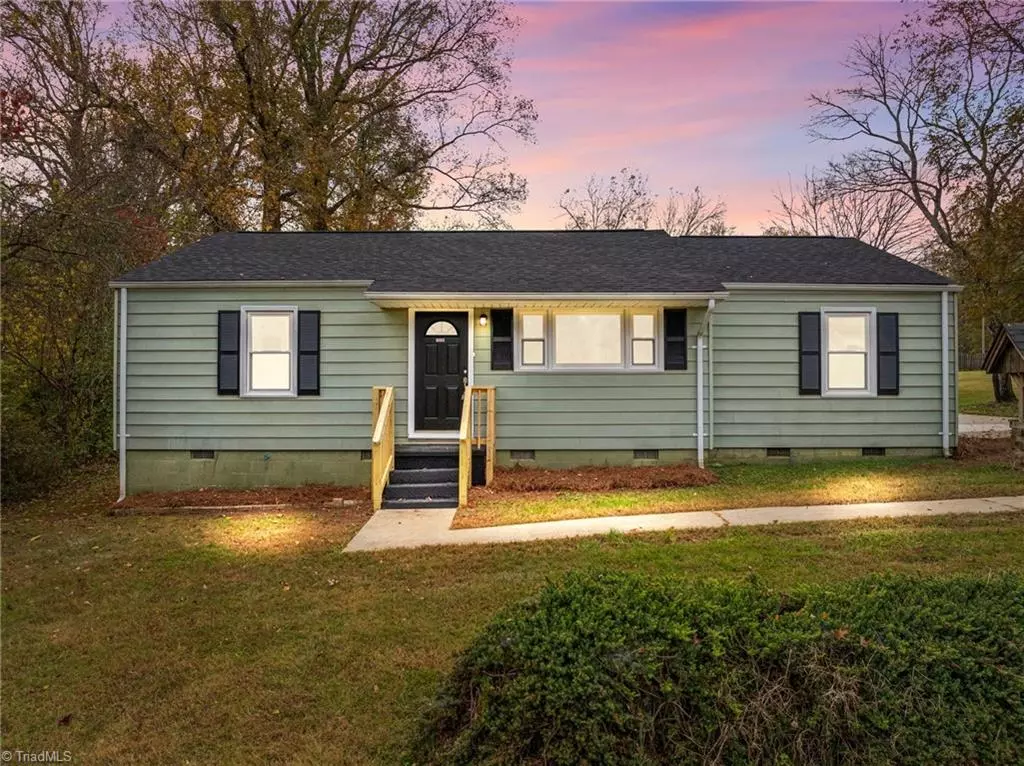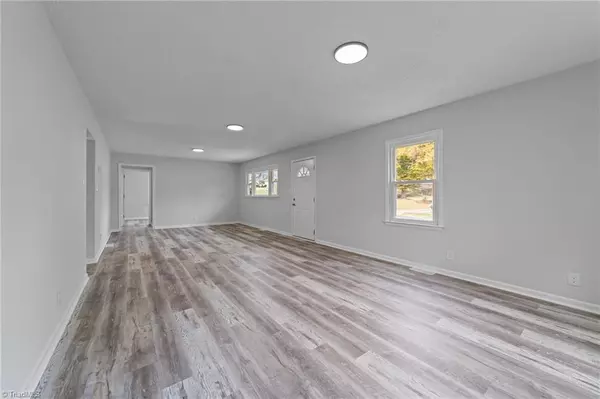REQUEST A TOUR If you would like to see this home without being there in person, select the "Virtual Tour" option and your agent will contact you to discuss available opportunities.
In-PersonVirtual Tour

$ 234,900
Est. payment /mo
Pending
1214 Kalon DR Browns Summit, NC 27214
3 Beds
2 Baths
0.81 Acres Lot
UPDATED:
11/10/2024 03:55 PM
Key Details
Property Type Single Family Home
Sub Type Stick/Site Built
Listing Status Pending
Purchase Type For Sale
MLS Listing ID 1162438
Bedrooms 3
Full Baths 1
Half Baths 1
HOA Y/N No
Originating Board Triad MLS
Year Built 1954
Lot Size 0.810 Acres
Acres 0.81
Property Description
Welcome to this beautifully renovated ranch-style home that seamlessly combines classic charm with modern updates! Set on a spacious lot with mature landscaping, the home’s fresh exterior, new shutters, and welcoming front porch invite you into a light-filled, open floor plan.
Inside, enjoy luxury vinyl plank flooring and large windows that create a bright, airy feel. The updated kitchen features granite countertops, stainless steel appliances, and a subway tile backsplash. Cozy, well-lit bedrooms offer restful retreats, and the fully updated bathroom boasts a marble-patterned tile shower and contemporary fixtures.
The backyard is a tranquil escape with room for outdoor activities. A barn-style shed adds storage or creative potential, and a charming well feature enhances the property’s appeal. With ample driveway parking and a serene setting, this home offers comfort and style, ready for you to move in and enjoy!
Inside, enjoy luxury vinyl plank flooring and large windows that create a bright, airy feel. The updated kitchen features granite countertops, stainless steel appliances, and a subway tile backsplash. Cozy, well-lit bedrooms offer restful retreats, and the fully updated bathroom boasts a marble-patterned tile shower and contemporary fixtures.
The backyard is a tranquil escape with room for outdoor activities. A barn-style shed adds storage or creative potential, and a charming well feature enhances the property’s appeal. With ample driveway parking and a serene setting, this home offers comfort and style, ready for you to move in and enjoy!
Location
State NC
County Guilford
Rooms
Basement Crawl Space
Interior
Interior Features Solid Surface Counter
Heating Heat Pump, Electric
Cooling Heat Pump
Flooring Vinyl
Appliance Dishwasher, Disposal, Slide-In Oven/Range, Electric Water Heater
Laundry Dryer Connection, Main Level, Washer Hookup
Exterior
Garage Detached Carport
Garage Spaces 2.0
Fence Fenced
Pool None
Building
Sewer Septic Tank
Water Well
Architectural Style Ranch
New Construction No
Others
Special Listing Condition Owner Sale

Listed by eXp Realty, LLC






