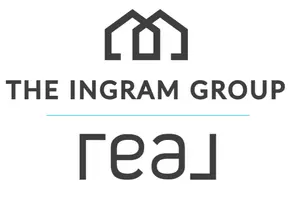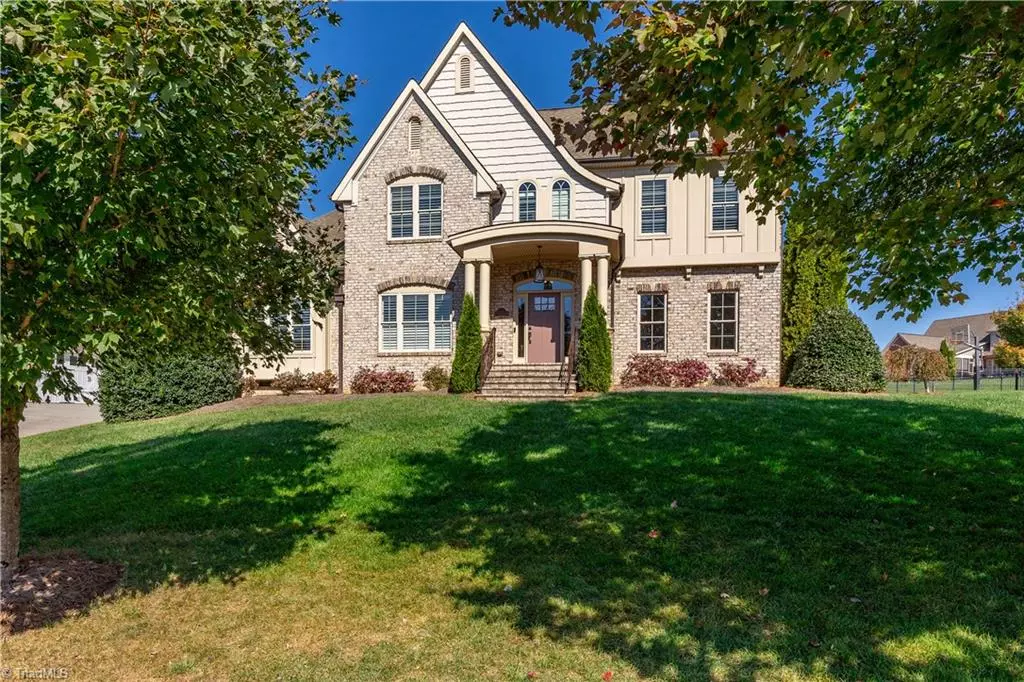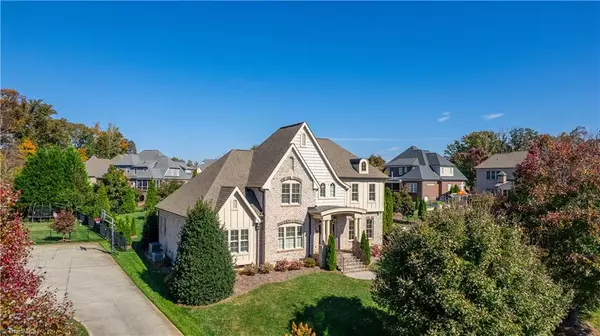
5611 Cedarmere DR Winston-salem, NC 27106
4 Beds
4 Baths
0.48 Acres Lot
UPDATED:
11/24/2024 09:07 PM
Key Details
Property Type Single Family Home
Sub Type Stick/Site Built
Listing Status Active
Purchase Type For Sale
MLS Listing ID 1162590
Bedrooms 4
Full Baths 3
Half Baths 1
HOA Y/N Yes
Originating Board Triad MLS
Year Built 2010
Lot Size 0.480 Acres
Acres 0.48
Property Description
Location
State NC
County Forsyth
Rooms
Basement Crawl Space
Interior
Interior Features Ceiling Fan(s), Kitchen Island, Pantry, Separate Shower, Solid Surface Counter
Heating Forced Air, Natural Gas
Cooling Central Air
Flooring Carpet, Tile, Wood
Fireplaces Number 1
Fireplaces Type Living Room
Appliance Microwave, Oven, Dishwasher, Gas Cooktop, Gas Water Heater
Laundry Dryer Connection, Main Level, Washer Hookup
Exterior
Exterior Feature Sprinkler System
Parking Features Side Load Garage
Garage Spaces 3.0
Fence Fenced
Pool Community
Building
Lot Description Level, Subdivided
Sewer Public Sewer
Water Public
New Construction No
Schools
Elementary Schools Meadowlark
Middle Schools Meadowlark
High Schools Reagan
Others
Special Listing Condition Owner Sale







