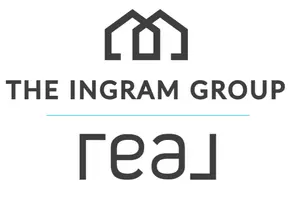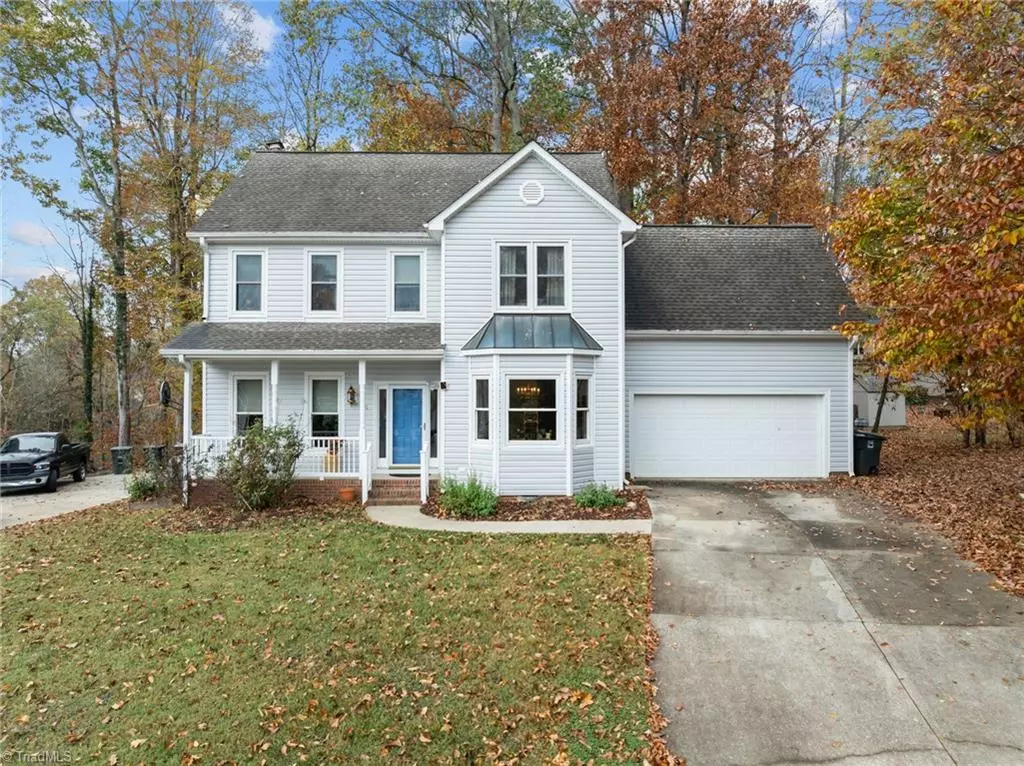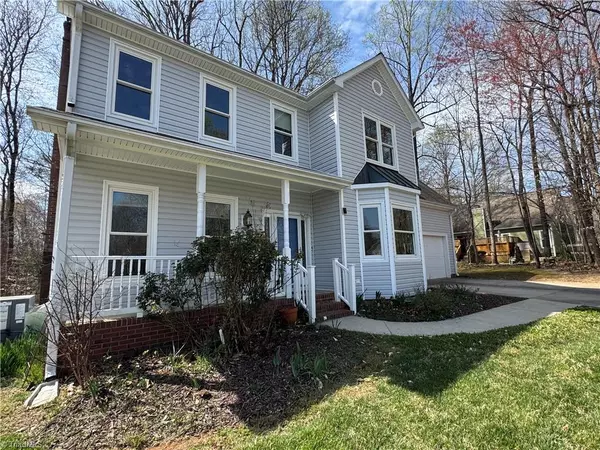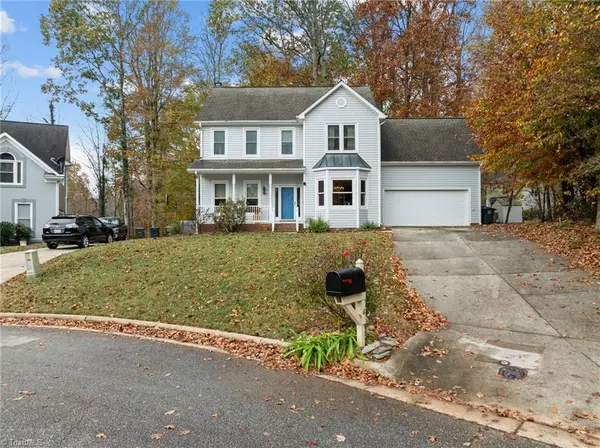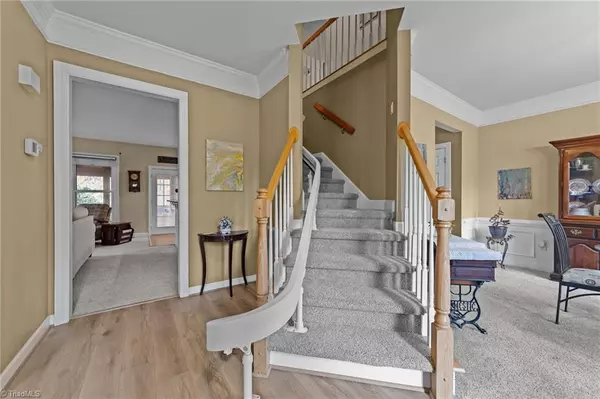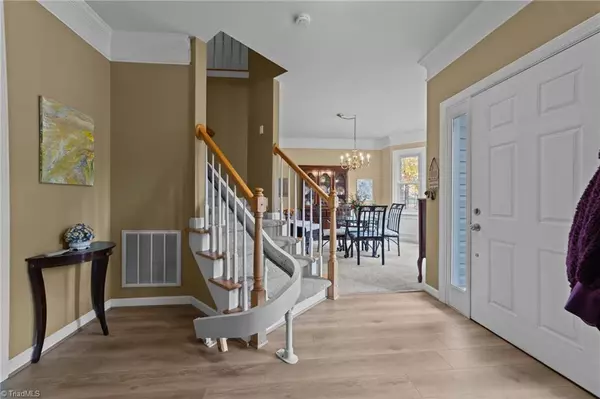
4 Chestnut Bluffs CT Greensboro, NC 27407
4 Beds
3 Baths
9,583 Sqft Lot
UPDATED:
12/19/2024 12:26 PM
Key Details
Property Type Single Family Home
Sub Type Stick/Site Built
Listing Status Active
Purchase Type For Sale
MLS Listing ID 1162824
Bedrooms 4
Full Baths 2
Half Baths 1
HOA Fees $79/qua
HOA Y/N Yes
Originating Board Triad MLS
Year Built 1994
Lot Size 9,583 Sqft
Acres 0.22
Property Description
Discover this Adams Farm beauty, nestled on a cul-de-sac lot surrounded by mature trees, offering both privacy and charm. The property features a 2-car garage, and the rear screened porch feels like a private lodge retreat—perfect for relaxation!
Inside, the main level boasts an inviting floor plan, including a private office, formal dining room with bay window, and a large living room with a cozy fireplace. The eat-in kitchen is a chef's delight, with ample counter space, granite countertops, and a central island ideal for entertaining.
Upstairs, the expansive primary suite features an updated walk-in shower, while three additional large bedrooms and a fantastic bonus room provide flexible living options.
Numerous updates (per seller) include: roof, HVAC, vinyl siding, windows, gas logs, carpet, luxury vinyl plank flooring, water purifier, water tank, and more!
Location
State NC
County Guilford
Rooms
Basement Crawl Space
Interior
Heating Forced Air, Natural Gas
Cooling Central Air
Fireplaces Number 1
Fireplaces Type Living Room
Appliance Oven, Dishwasher, Gas Cooktop, Electric Water Heater
Exterior
Parking Features Attached Garage
Garage Spaces 2.0
Pool None
Handicap Access Stair Lift
Building
Lot Description City Lot, Cul-De-Sac
Sewer Public Sewer
Water Public
Architectural Style Transitional
New Construction No
Schools
Elementary Schools Pilot
Middle Schools Jamestown
High Schools Ragsdale
Others
Special Listing Condition Owner Sale


