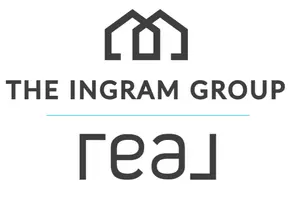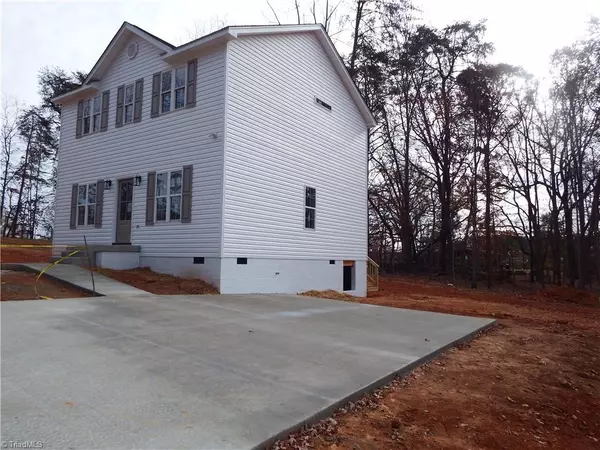
4310 Oak Ridge DR Winston-salem, NC 27105
3 Beds
3 Baths
0.33 Acres Lot
UPDATED:
12/19/2024 03:49 AM
Key Details
Property Type Single Family Home
Sub Type Stick/Site Built
Listing Status Pending
Purchase Type For Sale
MLS Listing ID 1164687
Bedrooms 3
Full Baths 2
Half Baths 1
HOA Y/N No
Originating Board Triad MLS
Year Built 2024
Lot Size 0.330 Acres
Acres 0.33
Property Description
Location
State NC
County Forsyth
Rooms
Basement Crawl Space
Interior
Interior Features Ceiling Fan(s), Dead Bolt(s), Kitchen Island, Pantry, Solid Surface Counter
Heating Forced Air, Heat Pump, Electric
Cooling Central Air
Flooring Carpet, Vinyl
Appliance Microwave, Dishwasher, Exhaust Fan, Slide-In Oven/Range, Range Hood, Electric Water Heater
Laundry Dryer Connection, Main Level, Washer Hookup
Exterior
Pool None
Building
Lot Description Cleared, Level
Sewer Public Sewer
Water Public
Architectural Style Traditional
New Construction Yes
Schools
Elementary Schools Call School Board
Middle Schools Call School Board
High Schools Call School Board
Others
Special Listing Condition Owner Sale







