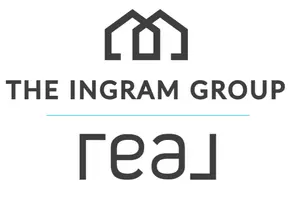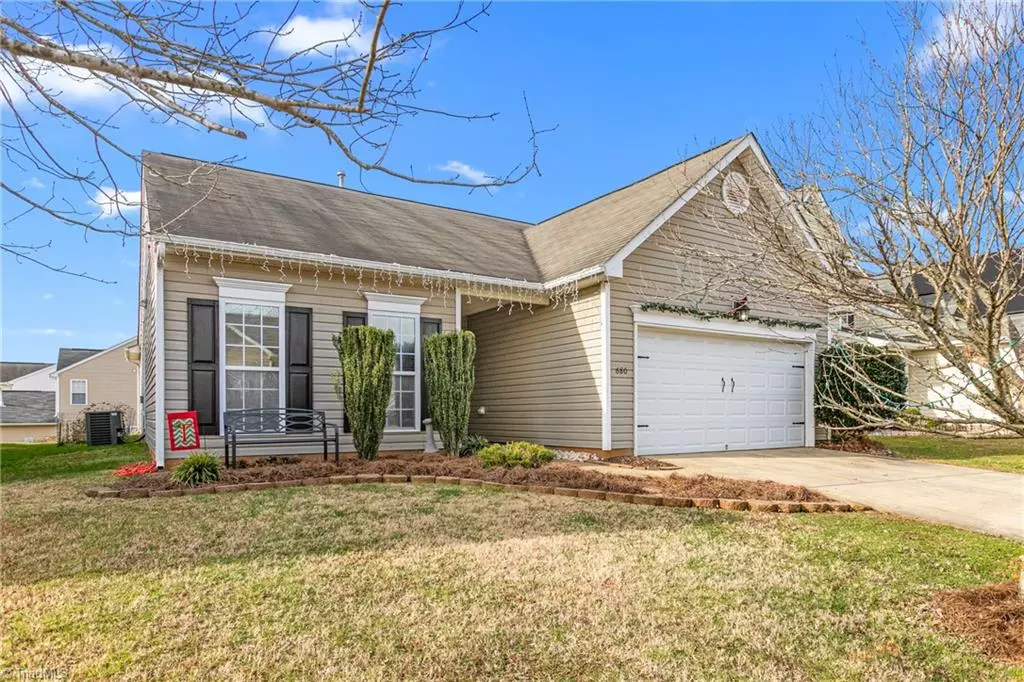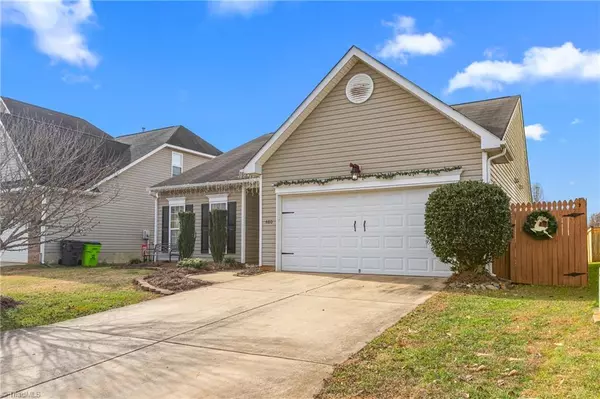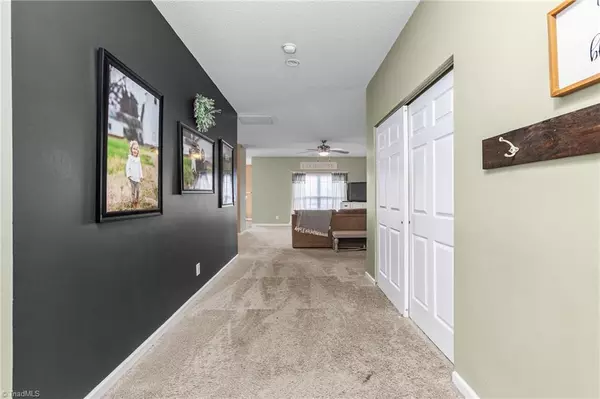
680 Affirmed DR Whitsett, NC 27377
3 Beds
2 Baths
7,405 Sqft Lot
UPDATED:
12/18/2024 01:19 AM
Key Details
Property Type Single Family Home
Sub Type Stick/Site Built
Listing Status Pending
Purchase Type For Sale
MLS Listing ID 1165350
Bedrooms 3
Full Baths 2
HOA Fees $77/mo
HOA Y/N Yes
Originating Board Triad MLS
Year Built 2006
Lot Size 7,405 Sqft
Acres 0.17
Property Description
Location
State NC
County Guilford
Interior
Interior Features Ceiling Fan(s), Dead Bolt(s), Pantry, Vaulted Ceiling(s)
Heating Forced Air, Natural Gas
Cooling Central Air
Flooring Carpet, Vinyl
Appliance Microwave, Dishwasher, Disposal, Slide-In Oven/Range, Cooktop, Gas Water Heater
Laundry Dryer Connection, Main Level, Washer Hookup
Exterior
Exterior Feature Garden
Parking Features Attached Garage
Garage Spaces 2.0
Fence None
Pool Community
Building
Lot Description Subdivided, Sloped
Foundation Slab
Sewer Public Sewer
Water Public
Architectural Style Traditional
New Construction No
Schools
Elementary Schools Sedalia
Middle Schools Eastern Guilford
High Schools Eastern Guilford
Others
Special Listing Condition Owner Sale







