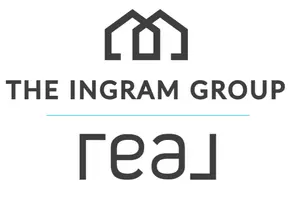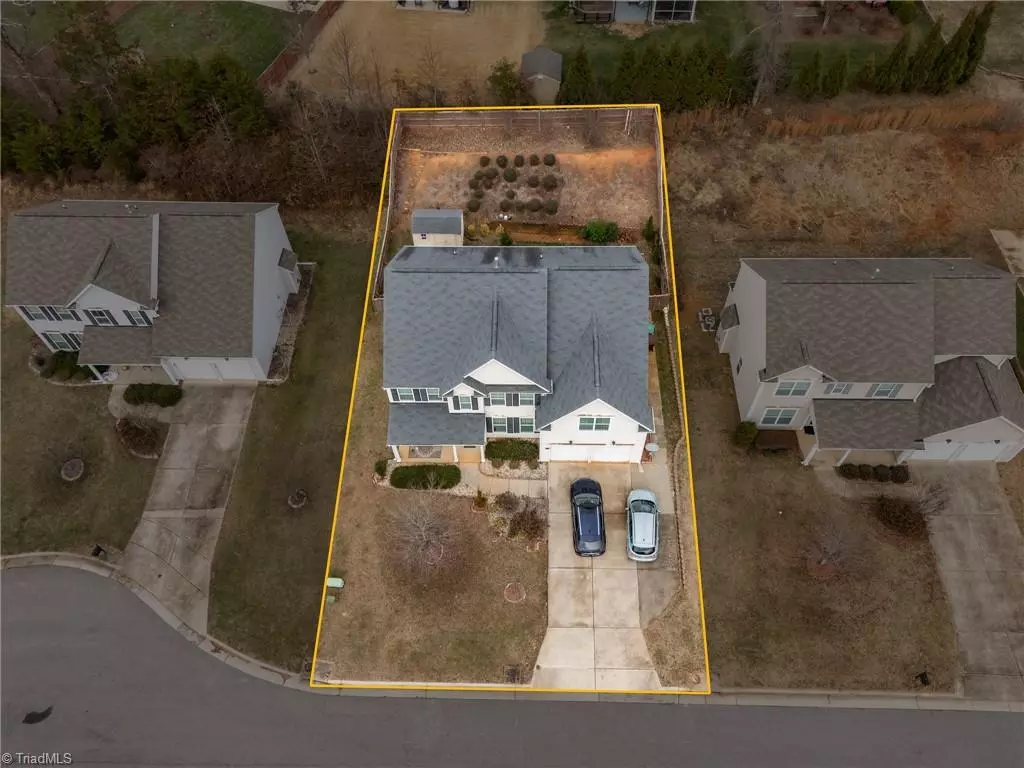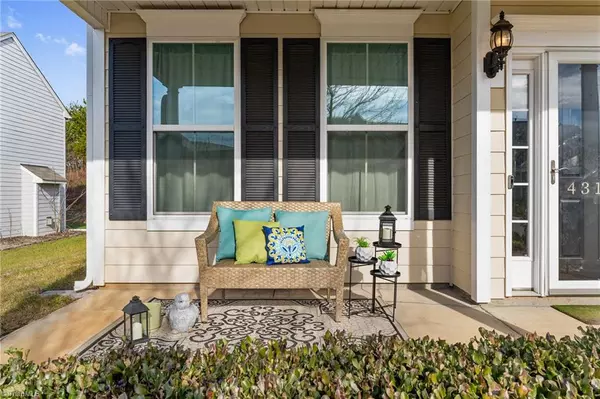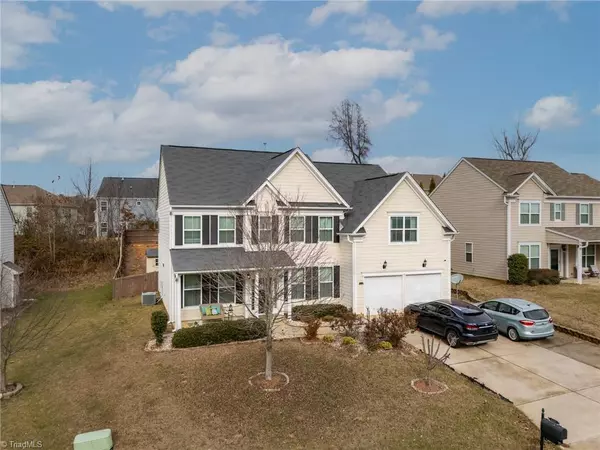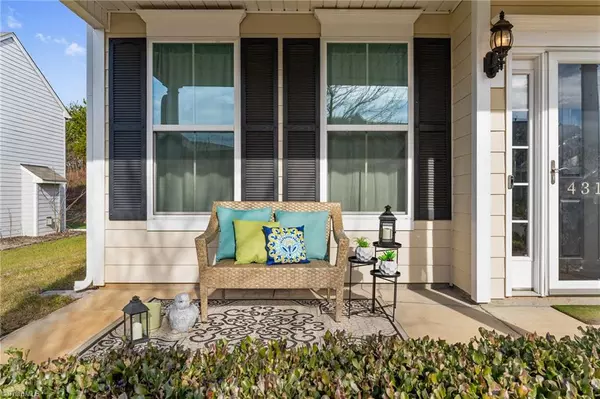
4311 Saddlewood Club DR High Point, NC 27265
5 Beds
3 Baths
9,583 Sqft Lot
UPDATED:
12/21/2024 07:39 AM
Key Details
Property Type Single Family Home
Sub Type Stick/Site Built
Listing Status Active
Purchase Type For Sale
MLS Listing ID 1165608
Bedrooms 5
Full Baths 3
HOA Fees $65/mo
HOA Y/N Yes
Originating Board Triad MLS
Year Built 2014
Lot Size 9,583 Sqft
Acres 0.22
Property Description
Location
State NC
County Guilford
Rooms
Other Rooms Storage
Interior
Interior Features Arched Doorways, Built-in Features, Ceiling Fan(s), Dead Bolt(s), Soaking Tub, Kitchen Island, Pantry, Separate Shower, Solid Surface Counter, Vaulted Ceiling(s)
Heating Fireplace(s), Heat Pump, Zoned, Electric, Natural Gas
Cooling Central Air
Flooring Carpet, Engineered, Tile, Vinyl
Fireplaces Number 1
Fireplaces Type Gas Log, Living Room
Appliance Microwave, Dishwasher, Disposal, Slide-In Oven/Range, Cooktop, Gas Water Heater
Laundry Dryer Connection, Laundry Room - 2nd Level, Washer Hookup
Exterior
Exterior Feature Garden
Parking Features Attached Garage
Garage Spaces 2.0
Pool Community
Building
Lot Description Cul-De-Sac, Subdivided, Sloped
Foundation Slab
Sewer Public Sewer
Water Public
Architectural Style Transitional
New Construction No
Others
Special Listing Condition Owner Sale


