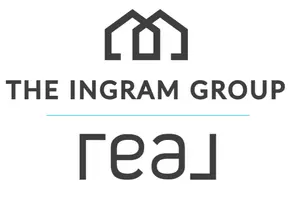3560 Kirklees RD Winston-salem, NC 27104
6 Beds
8 Baths
1.89 Acres Lot
UPDATED:
Key Details
Property Type Single Family Home
Sub Type Stick/Site Built
Listing Status Active
Purchase Type For Sale
MLS Listing ID 1177385
Bedrooms 6
Full Baths 6
Half Baths 2
HOA Y/N No
Year Built 2005
Lot Size 1.890 Acres
Acres 1.89
Property Sub-Type Stick/Site Built
Source Triad MLS
Property Description
Location
State NC
County Forsyth
Rooms
Basement Crawl Space
Interior
Interior Features Arched Doorways, Built-in Features, In-Law Floorplan, Kitchen Island, Pantry, Separate Shower, Solid Surface Counter, Wet Bar
Heating Forced Air, Heat Pump, Multiple Systems, Electric, Natural Gas
Cooling Central Air, Multi Units
Flooring Carpet, Tile, Wood
Fireplaces Number 2
Fireplaces Type Gas Log, Den, Living Room
Appliance Dishwasher, Disposal, Range, Ice Maker, Gas Water Heater, Tankless Water Heater
Laundry 2nd Dryer Connection, 2nd Washer Connection, Dryer Connection, Laundry Room, Main Level, Washer Hookup
Exterior
Parking Features Attached Garage
Garage Spaces 3.0
Pool None
Landscape Description Secluded Lot,Subdivision
Building
Lot Description Secluded, Subdivided
Sewer Public Sewer
Water Public
New Construction No
Others
Special Listing Condition Owner Sale
Virtual Tour https://vimeo.com/1077569889/ca33fd4414






