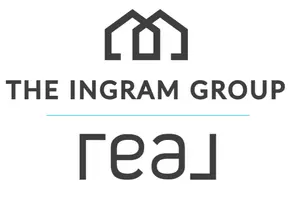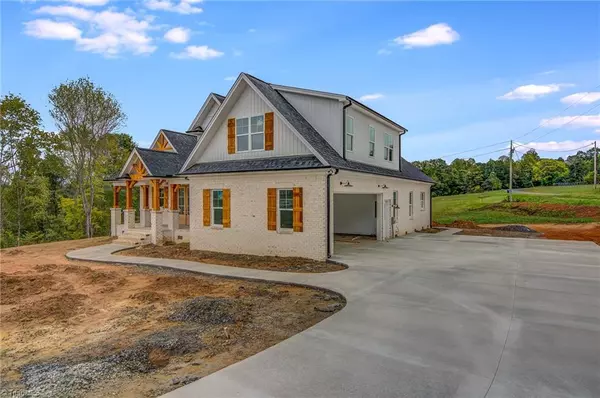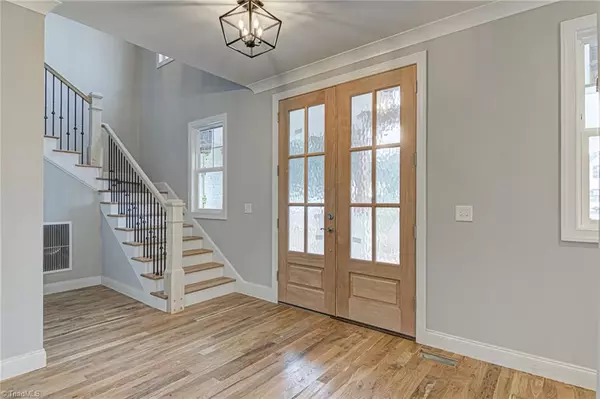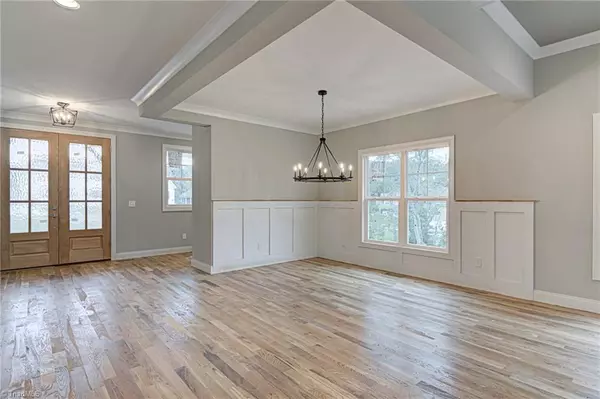$635,000
$635,000
For more information regarding the value of a property, please contact us for a free consultation.
7500 Bentridge Forest DR Kernersville, NC 27284
4 Beds
5 Baths
1.21 Acres Lot
Key Details
Sold Price $635,000
Property Type Single Family Home
Sub Type Stick/Site Built
Listing Status Sold
Purchase Type For Sale
MLS Listing ID 1042232
Sold Date 11/12/21
Bedrooms 4
Full Baths 4
Half Baths 1
HOA Y/N Yes
Originating Board Triad MLS
Year Built 2021
Lot Size 1.210 Acres
Acres 1.21
Property Description
Brand new custom built home in NW Guilford County! This home is stacked with amazing features and is on 1.2AC lot that can accommodate a pool. Gorgeous hardwood floors throughout main level and second floor loft. Gourmet kitchen includes quartz countertops, stainless steel Kitchen Aid appliances, 5 burner gas range w/ custom vented hood, pot filler and large island with farm sink. Eat-in breakfast nook leads to screened porch that overlooks beautiful lot. Great room has coffered ceiling, can lights, gas logs w/ custom mantle & opens to large dining room. Primary suite has tray ceiling, bathroom with oversized free standing tub, huge tile shower with multiple shower heads & must-see walk-in closet. Laundry room and drop zone complete main level. Upstairs includes loft area, 3 bedrooms w/ walk-in closets, 3 full baths, large bonus room & walk-in storage. Additional features include front porch with wood accents, oversized driveway, tankless water heater, oversized garage and more!
Location
State NC
County Guilford
Rooms
Basement Crawl Space
Interior
Interior Features Great Room, Ceiling Fan(s), Dead Bolt(s), Freestanding Tub, Kitchen Island, Pantry, Separate Shower, Solid Surface Counter
Heating Forced Air, Electric, Propane
Cooling Central Air
Flooring Carpet, Tile, Wood
Fireplaces Number 1
Fireplaces Type Gas Log, Great Room
Appliance Microwave, Oven, Built-In Range, Dishwasher, Instant Hot Water, Range Hood, Gas Water Heater, Tankless Water Heater
Laundry Dryer Connection, Main Level, Washer Hookup
Exterior
Garage Spaces 2.0
Pool None
Building
Sewer Septic Tank
Water Well
New Construction Yes
Schools
Elementary Schools Stokesdale
Middle Schools Northwest Guilford
High Schools Northwest
Others
Special Listing Condition Owner Sale
Read Less
Want to know what your home might be worth? Contact us for a FREE valuation!

Our team is ready to help you sell your home for the highest possible price ASAP

Bought with Coldwell Banker Advantage






