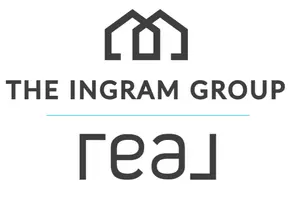$599,000
$595,000
0.7%For more information regarding the value of a property, please contact us for a free consultation.
7810 Charles Place DR Kernersville, NC 27284
4 Beds
4 Baths
0.92 Acres Lot
Key Details
Sold Price $599,000
Property Type Single Family Home
Sub Type Stick/Site Built
Listing Status Sold
Purchase Type For Sale
MLS Listing ID 1039488
Sold Date 11/30/21
Bedrooms 4
Full Baths 3
Half Baths 1
HOA Fees $85/ann
HOA Y/N Yes
Year Built 2005
Lot Size 0.920 Acres
Acres 0.92
Property Sub-Type Stick/Site Built
Source Triad MLS
Property Description
As you enter the home, you will be impressed with the soaring ceilings and bright welcoming foyer. The exposed staircase is a perfect focal point to peak your interest for this home. There is extensive trim work and detail throughout, including beautiful hardwood floors, crown molding and trey ceiling in the primary bedroom. The kitchen is decked out with granite countertops, oversized cabinets, pantry, drop zone and large eating area. The primary bedroom is on the main level and with a gorgeous spa-like bathroom that you'll be sure to love. There is a secondary staircase in the rear of the home, leading up to a large bonus room, office and three additional bedrooms. Enjoy the private tree lined backyard from your back deck, the oversized garage and all the other wonderful features this custom home offers. Come make this your new home today!
Location
State NC
County Guilford
Rooms
Basement Crawl Space
Interior
Interior Features Built-in Features, Ceiling Fan(s), Dead Bolt(s), Soaking Tub, Pantry, Separate Shower
Heating Forced Air, Heat Pump, Natural Gas
Cooling Central Air
Flooring Carpet, Tile, Wood
Fireplaces Number 1
Fireplaces Type Gas Log, Living Room
Appliance Microwave, Oven, Built-In Range, Cooktop, Dishwasher, Disposal, Double Oven, Gas Water Heater
Laundry Dryer Connection, Main Level, Washer Hookup
Exterior
Exterior Feature Lighting, Garden
Parking Features Attached Garage
Garage Spaces 3.0
Fence None
Pool Community
Building
Lot Description Cleared, Level, Subdivided
Sewer Septic Tank
Water Public
New Construction No
Schools
Elementary Schools Stokesdale
Middle Schools Northwest Guilford
High Schools Northwest
Others
Special Listing Condition Owner Sale
Read Less
Want to know what your home might be worth? Contact us for a FREE valuation!

Our team is ready to help you sell your home for the highest possible price ASAP

Bought with Carolina Living Real Estate





