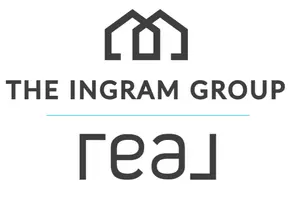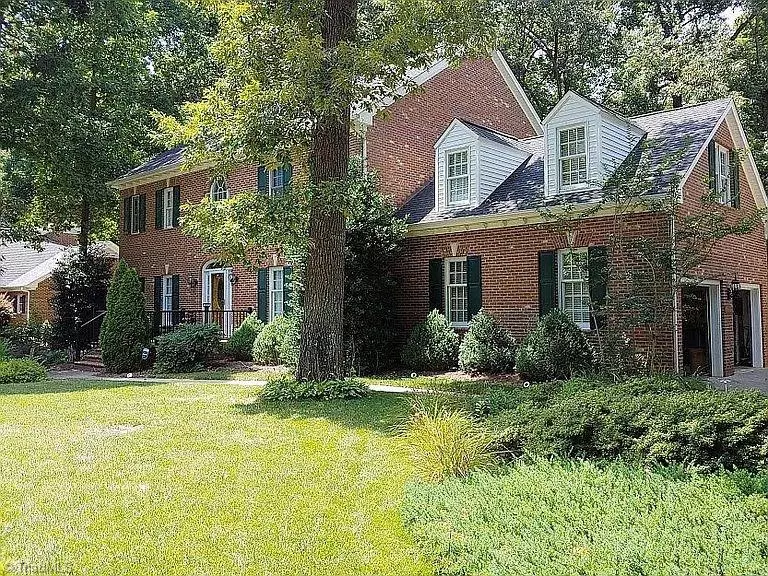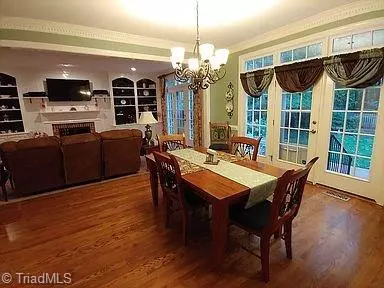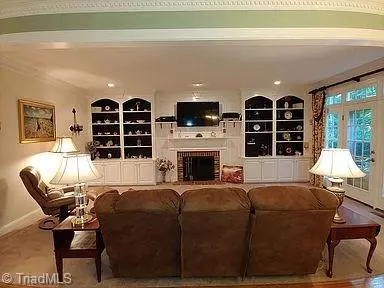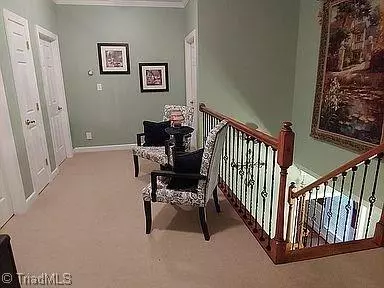$396,900
$399,900
0.8%For more information regarding the value of a property, please contact us for a free consultation.
1005 Brookview DR Elon, NC 27244
4 Beds
3 Baths
0.42 Acres Lot
Key Details
Sold Price $396,900
Property Type Single Family Home
Sub Type Stick/Site Built
Listing Status Sold
Purchase Type For Sale
MLS Listing ID 002076
Sold Date 01/07/21
Bedrooms 4
Full Baths 2
Half Baths 1
HOA Y/N No
Originating Board Triad MLS
Year Built 1994
Lot Size 0.420 Acres
Acres 0.42
Property Description
Brick home in Ashley Woods Sub. Updated paint & fixtures and refinished hrdwd floors. Nine(9) foot ceilings & dental crown molding on main level, living rm off foyer, formal din rm w/passage to kitchen w/granite & tile b/s. Kitchen is open to breakfast & fam rooms. Master with his/her closets. 4 BRs & bonus room w/staircase on level 2. Great yard w/mature landscaping & irrigation system. Family room with FP has French doors that open to brick patio area. New Roof in 2019, new HW heater in 2020
Light and bright, open and airy feel. Two car garage has a storage room in the back for tools and outside extras. Large bonus room is great for a large office and has storage in the eaves. Large attic for storage accessed through master bedroom. Secret room off master offers additional closet/storage and sitting area. Central Vacuum and laundry shoot. Great walking neighborhood. Pool Club(yearly fee)down the street and the best neighbors.
Location
State NC
County Alamance
Rooms
Basement Crawl Space
Interior
Interior Features Built-in Features, Ceiling Fan(s), Dead Bolt(s), Soaking Tub, Kitchen Island, Pantry, Solid Surface Counter, Tile Counters, Central Vacuum
Heating Forced Air, Natural Gas
Cooling Central Air, Heat Pump, Zoned
Flooring Tile, Wood
Fireplaces Number 1
Fireplaces Type Den
Appliance Microwave, Oven, Dishwasher, Disposal, Exhaust Fan, Gas Cooktop, Electric Water Heater, Humidifier
Laundry Laundry Chute, Main Level
Exterior
Exterior Feature Sprinkler System
Garage Spaces 2.0
Fence Fenced, Privacy
Pool None
Building
Lot Description Near Public Transit, Level
Sewer Public Sewer
Water Public
Architectural Style Colonial
New Construction No
Schools
Elementary Schools Highland
Middle Schools Western
High Schools Western Alamance
Others
Special Listing Condition Owner Sale
Read Less
Want to know what your home might be worth? Contact us for a FREE valuation!

Our team is ready to help you sell your home for the highest possible price ASAP

Bought with Allen Tate
