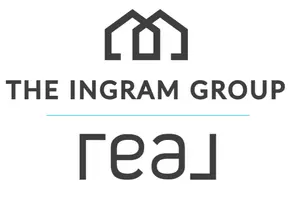$520,000
$525,000
1.0%For more information regarding the value of a property, please contact us for a free consultation.
7800 Front Nine DR Stokesdale, NC 27357
4 Beds
3 Baths
0.48 Acres Lot
Key Details
Sold Price $520,000
Property Type Single Family Home
Sub Type Stick/Site Built
Listing Status Sold
Purchase Type For Sale
MLS Listing ID 1008009
Sold Date 02/12/21
Bedrooms 4
Full Baths 3
HOA Fees $55/mo
HOA Y/N Yes
Originating Board Triad MLS
Year Built 2017
Lot Size 0.480 Acres
Acres 0.48
Property Sub-Type Stick/Site Built
Property Description
This immaculate home in NW Guilford county is loaded with fabulous custom features! Main level features gorgeous hardwood floors, dining room with coffered ceiling, main level guest suite with full bath and must-see master bedroom, complete with coffered ceiling and custom trim accent wall. Spa-like master bath includes oversized garden tub, large tile shower with dual shower heads and spacious walk-in closet with custom shelving. Bright and open gourmet kitchen with large center island, custom cabinetry, under mount lighting, built-in convection oven, gas cooktop, all of which overlooks the great room to provide an open concept. Second level includes two spacious bedrooms with walk-in closets, large bonus room and tons of walk-in storage. EZ Breeze three season porch leads to patio and overlooks fenced back yard. Additional features include whole house generator, oversized garage with custom cabinetry, custom exterior accent lighting, surround sound, plantation blinds and more!
Location
State NC
County Guilford
Rooms
Basement Crawl Space
Interior
Interior Features Great Room, Ceiling Fan(s), Dead Bolt(s), Soaking Tub, Kitchen Island, Pantry, Separate Shower, Solid Surface Counter, Sound System
Heating Forced Air, Electric, Natural Gas
Cooling Central Air
Flooring Carpet, Tile, Wood
Fireplaces Number 1
Fireplaces Type Gas Log, Great Room
Appliance Microwave, Built-In Range, Convection Oven, Dishwasher, Gas Cooktop, Range Hood, Gas Water Heater
Laundry Dryer Connection, Main Level, Washer Hookup
Exterior
Parking Features Attached Garage, Side Load Garage
Garage Spaces 3.0
Fence Fenced
Pool None
Building
Lot Description Corner Lot
Sewer Public Sewer, Septic Tank
Water Public
New Construction No
Schools
Elementary Schools Stokesdale
Middle Schools Northwest Guilford
High Schools Northwest
Others
Special Listing Condition Owner Sale
Read Less
Want to know what your home might be worth? Contact us for a FREE valuation!

Our team is ready to help you sell your home for the highest possible price ASAP

Bought with The Overman Group, Inc





