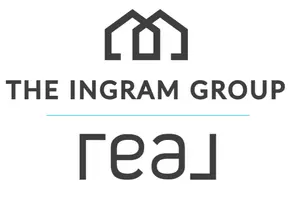$435,750
$415,000
5.0%For more information regarding the value of a property, please contact us for a free consultation.
704 Finsbury RD Winston Salem, NC 27104
3 Beds
2 Baths
0.61 Acres Lot
Key Details
Sold Price $435,750
Property Type Single Family Home
Sub Type Stick/Site Built
Listing Status Sold
Purchase Type For Sale
MLS Listing ID 1030045
Sold Date 08/11/21
Bedrooms 3
Full Baths 2
HOA Y/N No
Originating Board Triad MLS
Year Built 1959
Lot Size 0.610 Acres
Acres 0.61
Property Sub-Type Stick/Site Built
Property Description
Beautiful brick ranch on cul-de-sac lot in Sherwood Forest! Gorgeous hardwood floors and an abundance of natural light greet you when entering this lovely home. Large living room with fireplace, smooth ceiling and recessed lighting leads to flex space that is perfect for sitting room or office. You'll love the amazing kitchen that is complete with induction cooktop, custom range hood, quartz countertops, tile back splash, convection oven and island with built-in microwave that overlooks a spacious dining area with fireplace. Expansive mudroom and laundry area leads to side load garage and has an additional door to the back yard. Three generous size bedrooms and two updated baths complete main level of home. Finished basement with wide plank flooring, bead board ceiling and recessed lighting is a perfect bonus room or office area. Huge unfinished basement space for storage. Backyard includes patio, storage building and leads to large side yard. This home is a must see!
Location
State NC
County Forsyth
Rooms
Other Rooms Storage
Basement Finished, Unfinished, Basement
Interior
Interior Features Ceiling Fan(s), Dead Bolt(s), Kitchen Island, Pantry, Solid Surface Counter
Heating Forced Air, Electric, Natural Gas
Cooling Central Air
Flooring Tile, Vinyl, Wood
Fireplaces Number 2
Fireplaces Type Basement, Dining Room, Living Room
Appliance Dishwasher, Cooktop, Electric Water Heater
Laundry Dryer Connection, Main Level, Washer Hookup
Exterior
Parking Features Side Load Garage
Garage Spaces 2.0
Pool None
Building
Lot Description City Lot, Cul-De-Sac
Sewer Public Sewer
Water Public
New Construction No
Schools
Elementary Schools Sherwood Forest
Middle Schools Jefferson
High Schools Mt. Tabor
Others
Special Listing Condition Owner Sale
Read Less
Want to know what your home might be worth? Contact us for a FREE valuation!

Our team is ready to help you sell your home for the highest possible price ASAP

Bought with Berkshire Hathaway HomeServices Carolinas Realty





