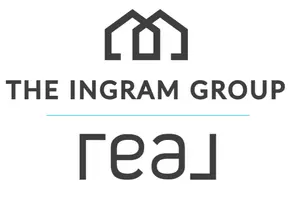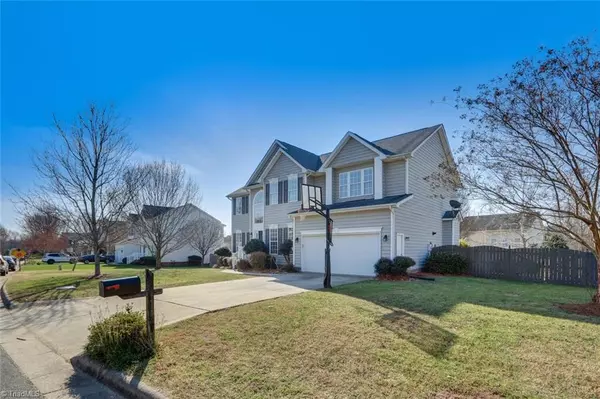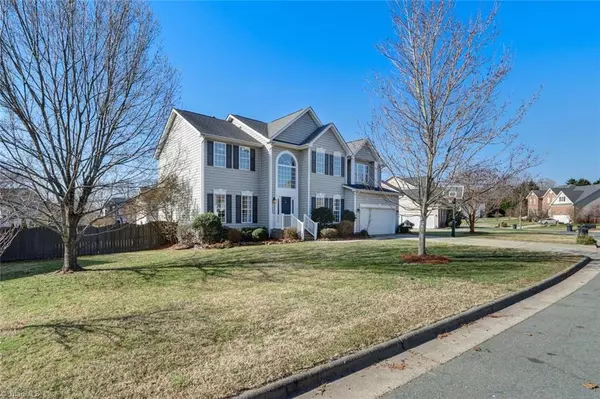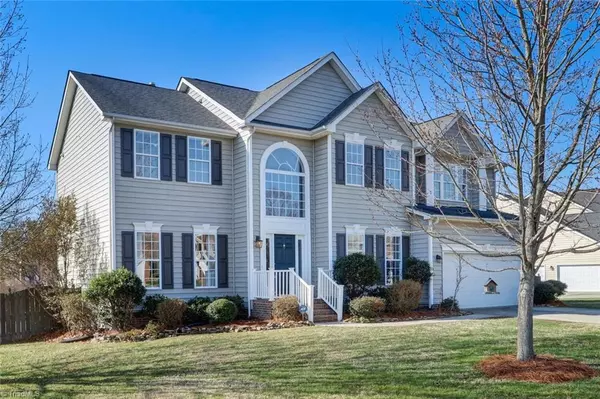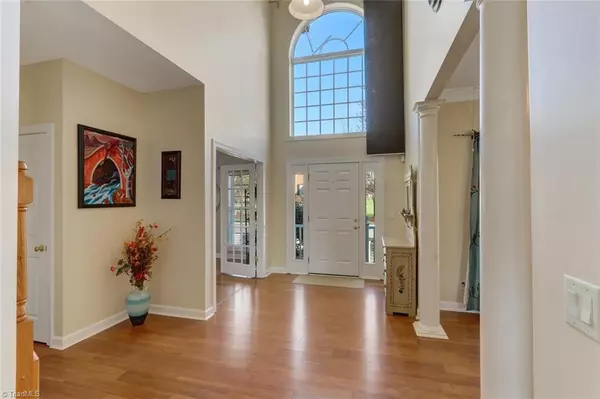$435,000
$414,500
4.9%For more information regarding the value of a property, please contact us for a free consultation.
1217 Jamestowne DR Elon, NC 27244
5 Beds
4 Baths
0.35 Acres Lot
Key Details
Sold Price $435,000
Property Type Single Family Home
Sub Type Stick/Site Built
Listing Status Sold
Purchase Type For Sale
MLS Listing ID 1060849
Sold Date 05/03/22
Bedrooms 5
Full Baths 3
Half Baths 1
HOA Fees $20/mo
HOA Y/N Yes
Originating Board Triad MLS
Year Built 2001
Lot Size 0.350 Acres
Acres 0.35
Property Description
Amazing 5 Bed/3.5 Bath home in sought after Elon neighborhood. Freshly painted interior walls, new carpet 2022, new microwave/oven 2022, new Lower level HVAC 2022, lower level bamboo flooring 2019, deck boards replaced 2021, tankless water heater 2019. Tons of space for any growing family plus a fenced yard for your four legged family members. Primary suite features dual walk-in closets plus a separate shower and tub. Laundry is super convenient located upstairs with all the bedrooms. Home is conveniently located for quick commutes to schools, shopping or hit the road to Greensboro or Durham via I-85. SHOWINGS START 3/18/22.
Location
State NC
County Alamance
Rooms
Other Rooms Storage
Basement Crawl Space
Interior
Interior Features Ceiling Fan(s), Dead Bolt(s), Kitchen Island, Pantry
Heating Forced Air, Multiple Systems, Natural Gas
Cooling Central Air, Multiple Systems
Flooring Carpet, Engineered, Tile, Vinyl
Fireplaces Number 1
Fireplaces Type Gas Log, Den
Appliance Microwave, Oven, Cooktop, Dishwasher, Disposal, Gas Water Heater, Tankless Water Heater
Laundry Dryer Connection, Laundry Room - 2nd Level, Washer Hookup
Exterior
Exterior Feature Garden
Garage Spaces 2.0
Fence Fenced
Pool None
Building
Lot Description Level, Subdivided
Sewer Public Sewer
Water Public
Architectural Style Traditional
New Construction No
Schools
Elementary Schools Highland
Middle Schools Western
High Schools Western
Others
Special Listing Condition Owner Sale
Read Less
Want to know what your home might be worth? Contact us for a FREE valuation!

Our team is ready to help you sell your home for the highest possible price ASAP

Bought with Jason Mitchell Real Estate
