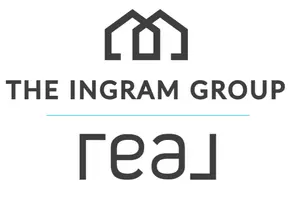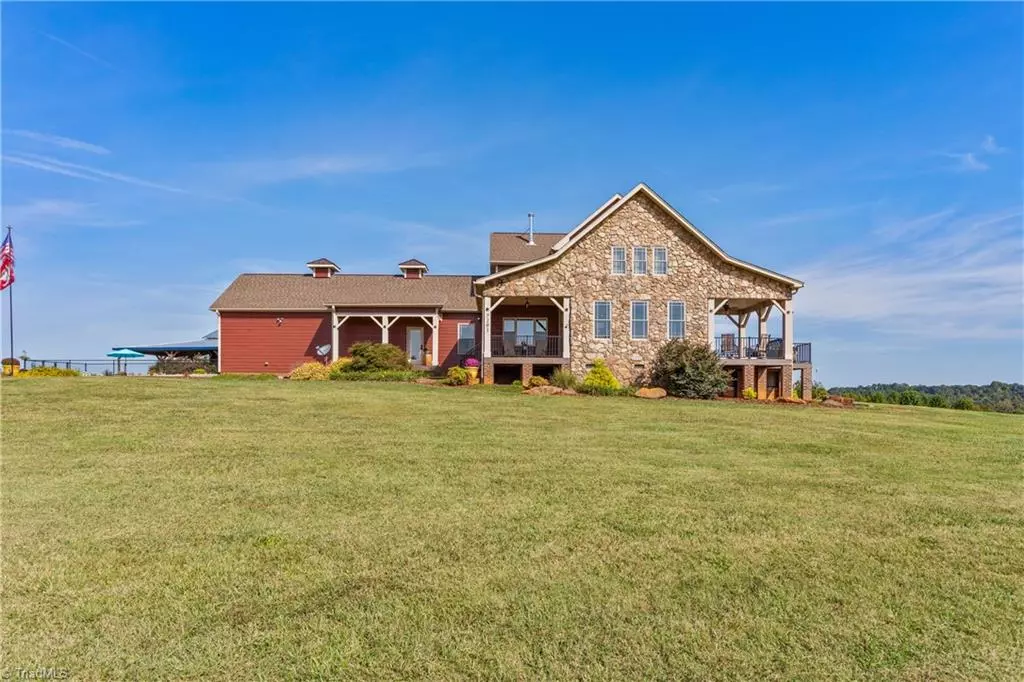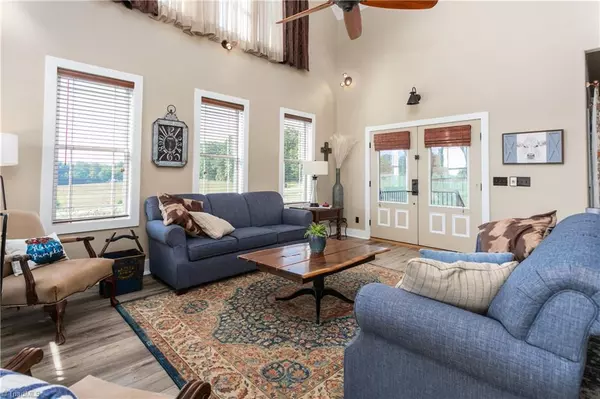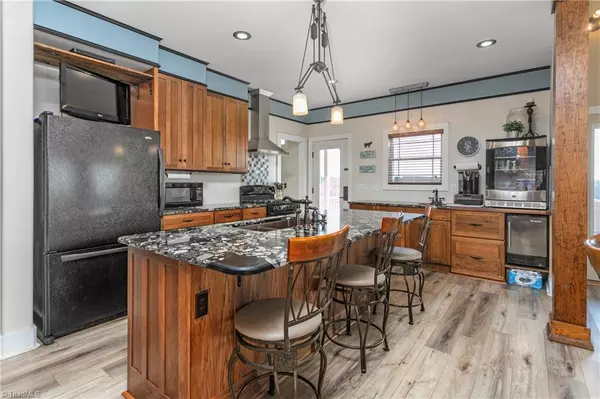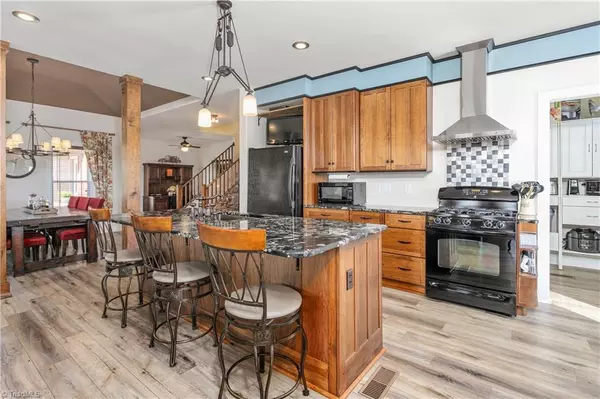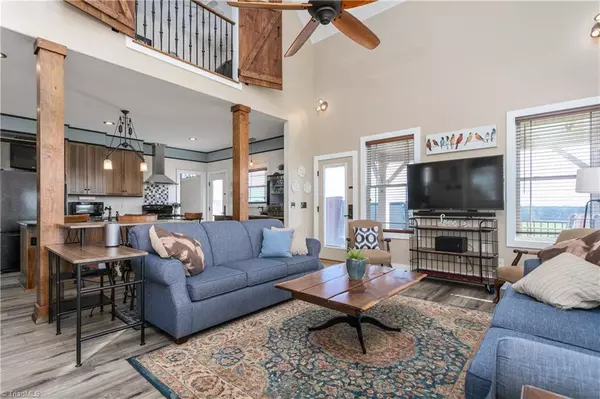$1,578,105
$1,675,000
5.8%For more information regarding the value of a property, please contact us for a free consultation.
7191 Sockwell RD Elon, NC 27244
3 Beds
3 Baths
120 Acres Lot
Key Details
Sold Price $1,578,105
Property Type Single Family Home
Sub Type Stick/Site Built
Listing Status Sold
Purchase Type For Sale
MLS Listing ID 1045026
Sold Date 06/10/22
Bedrooms 3
Full Baths 3
HOA Y/N No
Originating Board Triad MLS
Year Built 2008
Lot Size 120.000 Acres
Acres 120.0
Property Description
Elon custom home centrally located on approximately 120ac. Built in 2008 this 1.5 story 2,682 sqft. home has 3 bedrooms plus loft, 3 full baths, an open floor plan and lots of windows providing panoramic views. Main floor includes mud room, office and master bedroom. The master bath has dual sinks, makeup vanity and oversized tile walk-in shower. The walk thru master closet connects to laundry room. Kitchen features unique granite counter tops, walk-in pantry, hickory cabinets with soft close drawers and a beverage center. Entertaining made easy with direct access to porch for grilling, gathering or swimming in large swim spa. Located behind home is tobacco barn with covered storage and a metal building with large automated roll up door. The remaining property includes a pond, rolling hills, old barns and plenty of wildlife. Finally, the property borders the Reedy Fork River.
Location
State NC
County Guilford
Rooms
Other Rooms Barn(s), Storage
Basement Crawl Space
Interior
Interior Features Great Room, Built-in Features, Ceiling Fan(s), Kitchen Island, Pantry, Solid Surface Counter
Heating Forced Air, Heat Pump, Zoned, Wood, Electric, Propane
Cooling Central Air
Flooring Carpet, Tile, Vinyl
Fireplaces Number 1
Fireplaces Type See Remarks
Appliance Built-In Refrigerator, Dishwasher, Gas Cooktop, Slide-In Oven/Range, Range Hood, Tankless Water Heater
Laundry Main Level
Exterior
Exterior Feature Dog Run, Garden
Garage Spaces 3.0
Pool None
Building
Lot Description Horses Allowed, Multi Zones, Partially Cleared, Rolling Slope
Sewer Septic Tank
Water Well
Architectural Style Traditional
New Construction No
Schools
Elementary Schools Gibsonville
Middle Schools Eastern Guilford
High Schools Eastern Guilford
Others
Special Listing Condition Owner Sale
Read Less
Want to know what your home might be worth? Contact us for a FREE valuation!

Our team is ready to help you sell your home for the highest possible price ASAP

Bought with nonmls
