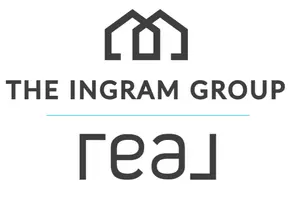$425,000
$379,900
11.9%For more information regarding the value of a property, please contact us for a free consultation.
4708 Barrington Place CT Jamestown, NC 27282
3 Beds
2 Baths
9,147 Sqft Lot
Key Details
Sold Price $425,000
Property Type Single Family Home
Sub Type Stick/Site Built
Listing Status Sold
Purchase Type For Sale
MLS Listing ID 1076012
Sold Date 09/15/22
Bedrooms 3
Full Baths 2
HOA Fees $225/mo
HOA Y/N Yes
Year Built 1998
Lot Size 9,147 Sqft
Acres 0.21
Property Sub-Type Stick/Site Built
Source Triad MLS
Property Description
Showings end at noon on Friday, 7/15, Offer Deadline Sat, 7/16 at noon. Lovely all brick gated community, immaculate ranch with bonus over garage. Hardwoods in Living & dining rms, tile in kitchen & baths. Kitchen features solid surface counters, tile backsplash, SS appliances including refrigerator, cabinets have 2 glass display doors, 2 corner carousels, built in desk work area. Adjoining breakfast area with lovely private wooded view at bay window. Spacious 20x15 Primary BR with trey ceiling, lg walk-in closet. Double sinks, soaking tub & separate shower in primary bath. Arched opening to 2 other BRs & bath. Bonus up makes great office or playroom. 15x12 Screened porch with brick floor, brick driveway and patio. Lndry rm has a sink & large double door pantry. Walk-in attic storage, storage closet in double garage. HVAC 2020, Water Heater 2021.
Location
State NC
County Guilford
Interior
Interior Features Arched Doorways, Ceiling Fan(s), Dead Bolt(s), Soaking Tub, Pantry, Separate Shower, Solid Surface Counter
Heating Forced Air, Natural Gas
Cooling Central Air
Flooring Carpet, Tile, Wood
Fireplaces Number 1
Fireplaces Type Gas Log, Living Room
Appliance Microwave, Dishwasher, Slide-In Oven/Range, Electric Water Heater, Gas Water Heater
Laundry Dryer Connection, Main Level, Washer Hookup
Exterior
Parking Features Attached Garage
Garage Spaces 2.0
Fence None
Pool None
Building
Lot Description City Lot
Foundation Slab
Sewer Public Sewer
Water Public
Architectural Style Transitional
New Construction No
Schools
Elementary Schools Florence
Middle Schools Southwest
High Schools Southwest
Others
Special Listing Condition Owner Sale
Read Less
Want to know what your home might be worth? Contact us for a FREE valuation!

Our team is ready to help you sell your home for the highest possible price ASAP

Bought with Real Broker LLC





