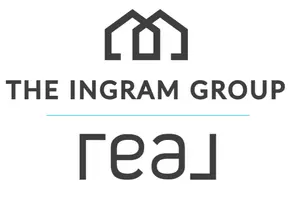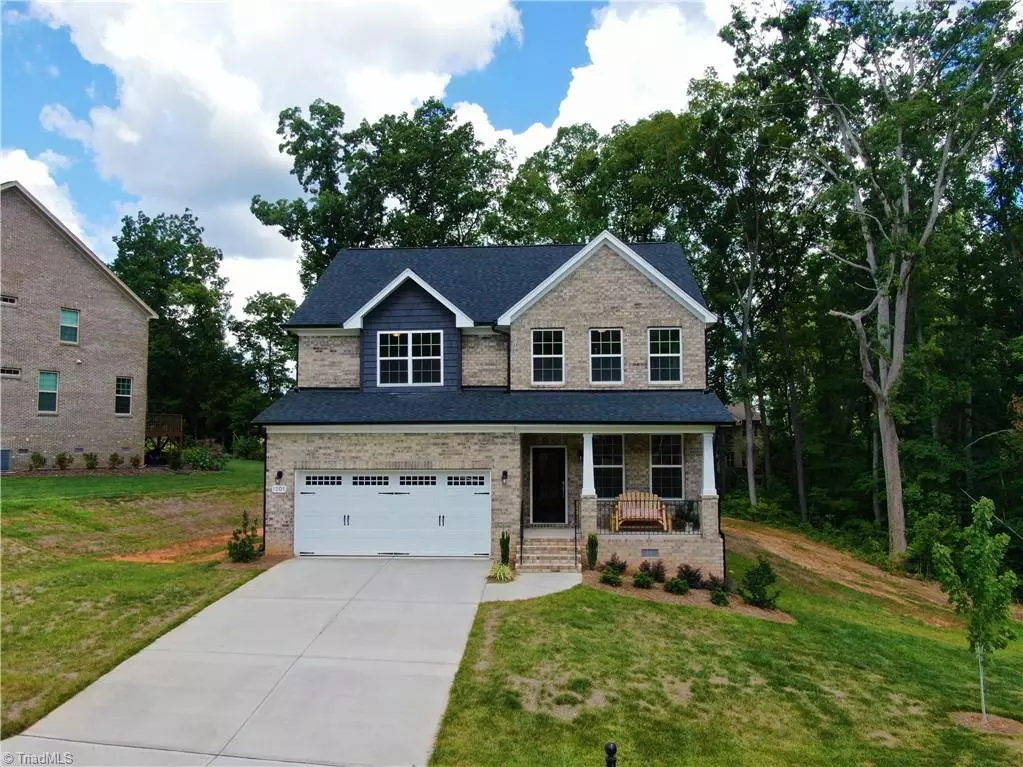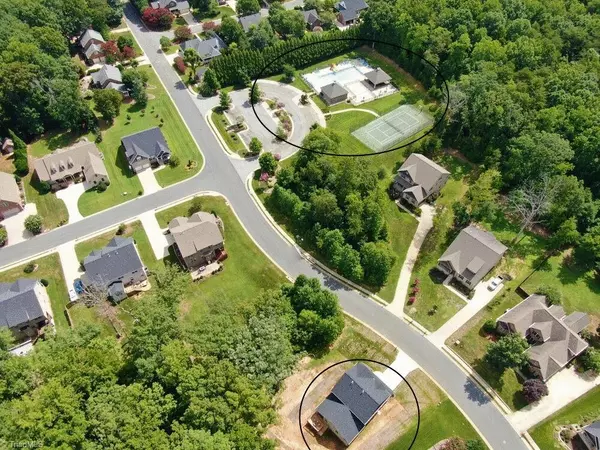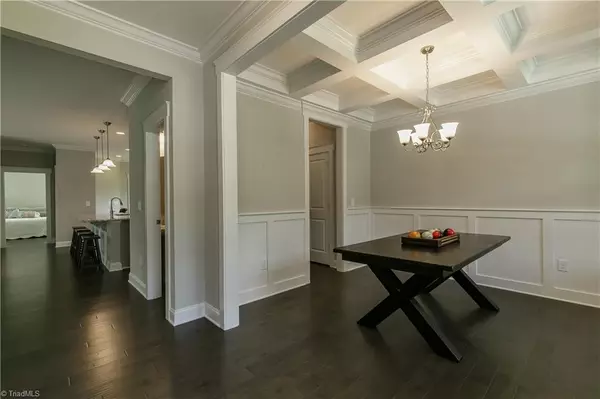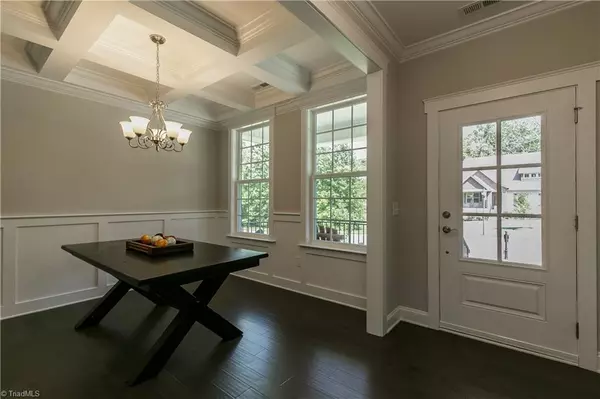$500,000
$500,000
For more information regarding the value of a property, please contact us for a free consultation.
1205 Brookview DR Elon, NC 27244
4 Beds
3 Baths
0.5 Acres Lot
Key Details
Sold Price $500,000
Property Type Single Family Home
Sub Type Stick/Site Built
Listing Status Sold
Purchase Type For Sale
MLS Listing ID 1080187
Sold Date 09/16/22
Bedrooms 4
Full Baths 2
Half Baths 1
HOA Fees $80/qua
HOA Y/N Yes
Originating Board Triad MLS
Year Built 2022
Lot Size 0.500 Acres
Acres 0.5
Property Description
Stunning 4 bed/2.5 bath 2022 build in Ashley Woods! Completed just this year, this home offers the many benefits of new construction! Only high-end finishes throughout this amazing 2,719 sq ft treasure. Beautiful engineered hardwoods cover main level, which offers huge, open family/kitchen/breakfast and separate dining with wainscoting and coffered ceiling. Pristine kitchen with enormous island, stainless appliances, and gorgeous granite/tile backsplash/cabinet color scheme. Enormous master on main boasts tray ceiling and en-suite bath with double granite vanity, luxurious tile-surround walk-in shower AND garden tub, & huge walk-in closet! Walk-in closets also found in ALL THREE spacious upstairs bedrooms, one with access to floored walk-in attic space! Screened-in porch off of breakfast area with door to attached rear deck. HALF ACRE LOT in fabulous Ashley Woods, which offers community pool and cabana along with other awesome amenities! This one has it all!!!
Location
State NC
County Alamance
Rooms
Basement Crawl Space
Interior
Interior Features Soaking Tub, Kitchen Island, Separate Shower
Heating Floor Furnace, Electric, Natural Gas
Cooling Central Air
Flooring Carpet, Engineered, Tile
Fireplaces Number 1
Fireplaces Type Gas Log, Great Room
Appliance Microwave, Oven, Built-In Range, Dishwasher, Disposal, Tankless Water Heater
Laundry Dryer Connection, Main Level, Washer Hookup
Exterior
Garage Spaces 2.0
Pool Community
Building
Lot Description Subdivided
Sewer Public Sewer
Water Public
New Construction No
Schools
Elementary Schools Highland
Middle Schools Western
High Schools Western Alamance
Others
Special Listing Condition Owner Sale
Read Less
Want to know what your home might be worth? Contact us for a FREE valuation!

Our team is ready to help you sell your home for the highest possible price ASAP

Bought with Keller Williams Central
