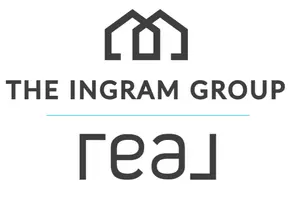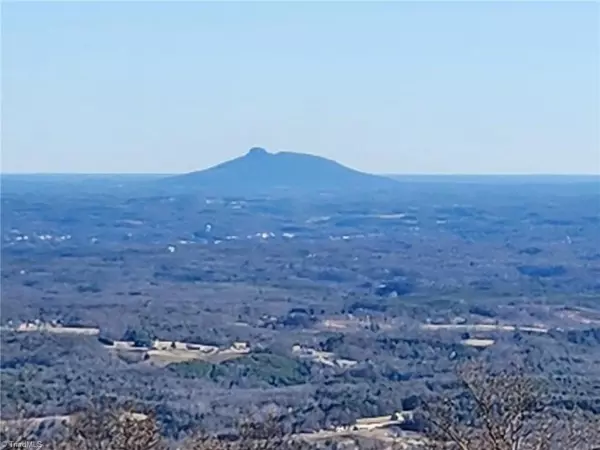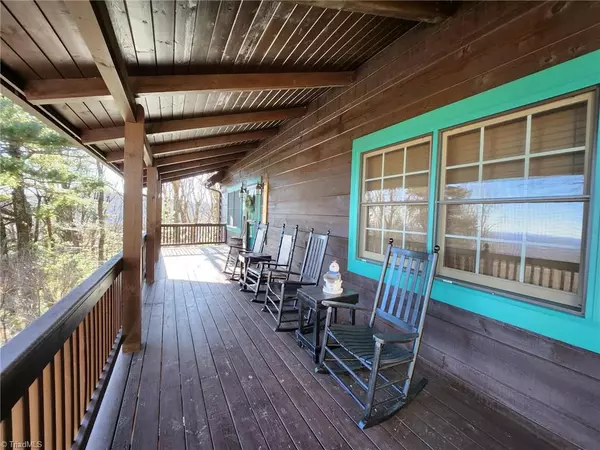$432,500
$432,500
For more information regarding the value of a property, please contact us for a free consultation.
722 Mountaineer WAY Fancy Gap, VA 24328
2 Beds
3 Baths
1 Acres Lot
Key Details
Sold Price $432,500
Property Type Single Family Home
Sub Type Stick/Site Built
Listing Status Sold
Purchase Type For Sale
MLS Listing ID 1098109
Sold Date 04/24/23
Bedrooms 2
Full Baths 2
Half Baths 1
HOA Fees $38/ann
HOA Y/N Yes
Originating Board Triad MLS
Year Built 2002
Lot Size 1.000 Acres
Acres 1.0
Property Description
Well maintained one owner LOG home has direct Pilot Mountain views. Enjoy sunrises, sunsets and night time valley lights from your large front porch. Open floor plan for todays lifestyle plus den, primary bedroom, full & half bath and laundry room all on the main level. Huge 24' X 13'8" loft area with en-suite bedroom on second level creates a versatile floor plan. Great kitchen with hard surface counters and all appliances included. There is a 2 car basement garage plus large 25' X 15' workshop. or storage area. Pride of ownership shows everywhere. Chalet High is a hidden gem of a community immediately off the Blue Ridge Parkway. Community water, paved roads, clubhouse, pool, tennis, shuffleboard, pickleball, horse shoes and fishing ponds are amenities for our families to enjoy. Come see what makes Chalet High special.
Location
State VA
County Carroll
Rooms
Other Rooms Storage
Basement Partially Finished, Basement
Interior
Interior Features Great Room, Ceiling Fan(s), Dead Bolt(s), Kitchen Island, Pantry, Solid Surface Counter, Vaulted Ceiling(s)
Heating Heat Pump, Electric, Propane
Cooling Heat Pump
Flooring Laminate, Tile, Vinyl, Wood
Fireplaces Number 1
Fireplaces Type Gas Log, Great Room
Appliance Microwave, Dishwasher, Range, Cooktop, Electric Water Heater
Laundry Dryer Connection, Main Level, Washer Hookup
Exterior
Garage Spaces 3.0
Pool Community
Handicap Access 2 or more Access Exits
Building
Lot Description Dead End, Partially Cleared, Partially Wooded, PUD, Subdivided, Sloped, Views
Sewer Septic Tank
Water Public
Architectural Style Log
New Construction No
Others
Special Listing Condition Owner Sale
Read Less
Want to know what your home might be worth? Contact us for a FREE valuation!

Our team is ready to help you sell your home for the highest possible price ASAP

Bought with nonmls






