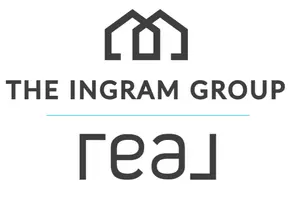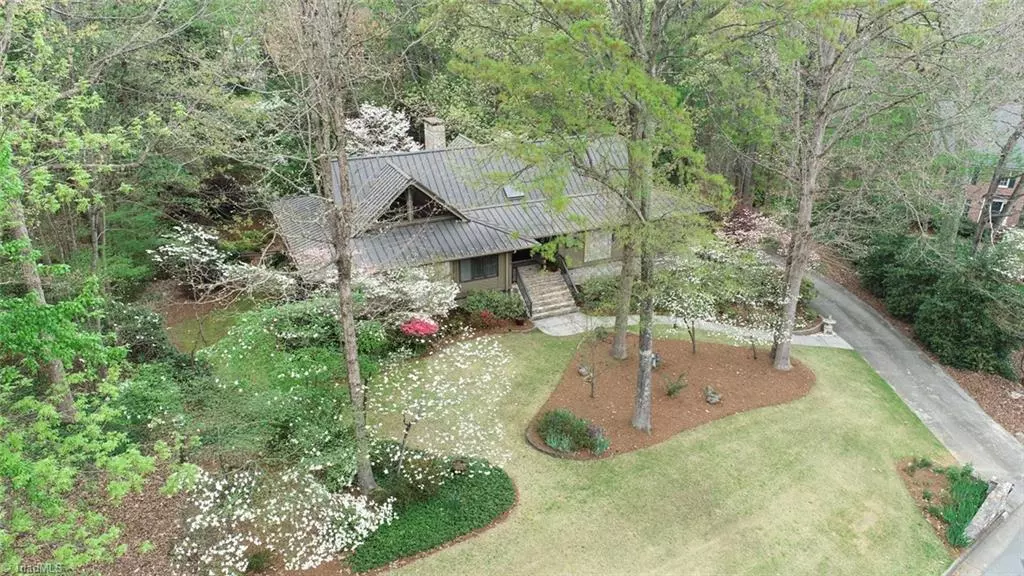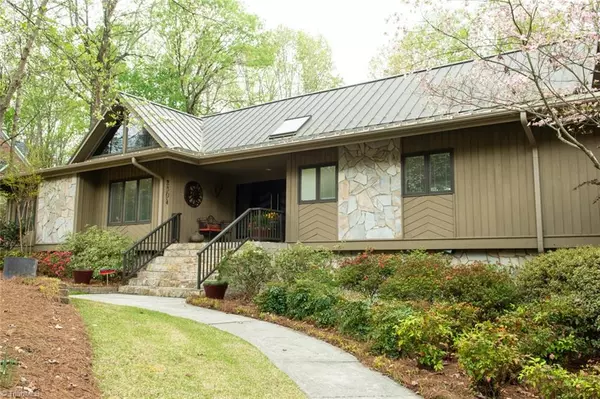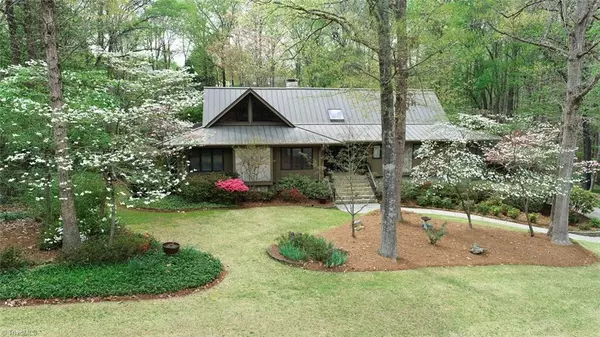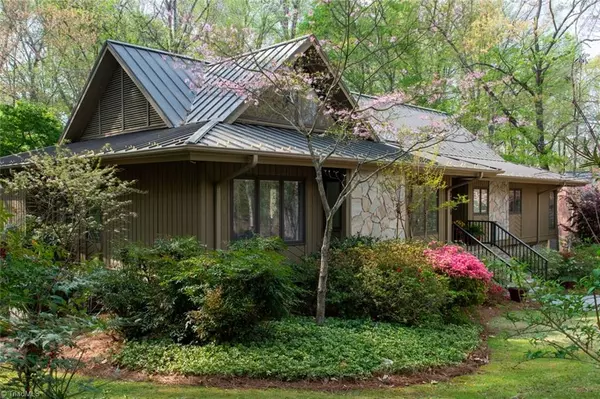$800,000
$815,000
1.8%For more information regarding the value of a property, please contact us for a free consultation.
2304 Blue Ridge DR Greensboro, NC 27455
4 Beds
4 Baths
0.95 Acres Lot
Key Details
Sold Price $800,000
Property Type Single Family Home
Sub Type Stick/Site Built
Listing Status Sold
Purchase Type For Sale
MLS Listing ID 1101794
Sold Date 07/17/23
Bedrooms 4
Full Baths 3
Half Baths 1
HOA Fees $25/ann
HOA Y/N Yes
Originating Board Triad MLS
Year Built 1988
Lot Size 0.950 Acres
Acres 0.95
Property Description
When you cross the threshold thru the dbl mahogany chevron glass drs onto the corked floor foyer you enter into a world of unique woods (cherry, maple, zebra, brazillian teak & wenge) that fill this home w/warmth & artisan charm. Light abounds thruout w/walls of windows in kitchen, sunroom, & grt room. Generously sized kitchen offers hi-end appls (Subzero, Wolfe & Bosch), Hand hammered copper sink, quartz c’tops, Murano lighting & solid wood cabinetry. Great room, like kitchen, has cathedral ceilings, frplc w/breathtaking view of deck & yard. Primary suite is very Zen w/its Shoji screen drs leading to lrg WIC & deck w/hot tub, Artisian crafted vanities, freestanding cast iron tub & walk in shwr. 2 add’l bdrms w/connecting full bth, lndry & powder rm. Lower Level offers guest bdrm suite w/full bth & lrg flx space that leads to bkyard. Extending the length of house is a beautiful, low maint. deck w/covered area overlooking well manicured, naturally landscaped backyrd & w/night lighting.
Location
State NC
County Guilford
Rooms
Other Rooms Storage
Basement Finished, Basement, Crawl Space
Interior
Interior Features Great Room, Built-in Features, Ceiling Fan(s), Dead Bolt(s), Freestanding Tub, Kitchen Island, Pantry, Separate Shower, Solid Surface Counter, Vaulted Ceiling(s), Wet Bar
Heating Forced Air, Natural Gas
Cooling Central Air
Flooring See Remarks, Tile, Wood
Fireplaces Number 2
Fireplaces Type Great Room, See Remarks
Appliance Microwave, Built-In Refrigerator, Cooktop, Dishwasher, Disposal, Double Oven, Instant Hot Water, Gas Water Heater
Laundry Dryer Connection, Main Level, Washer Hookup
Exterior
Exterior Feature Lighting, Garden, Gas Grill, Sprinkler System
Garage Spaces 2.0
Fence Fenced, Invisible
Pool None
Building
Lot Description City Lot
Sewer Septic Tank
Water Public
Architectural Style Transitional
New Construction No
Schools
Elementary Schools Jesse Wharton
Middle Schools Mendenhall
High Schools Page
Others
Special Listing Condition Owner Sale
Read Less
Want to know what your home might be worth? Contact us for a FREE valuation!

Our team is ready to help you sell your home for the highest possible price ASAP

Bought with Real Broker LLC

