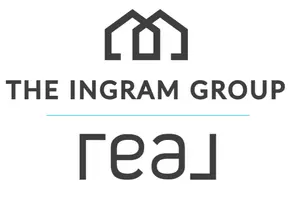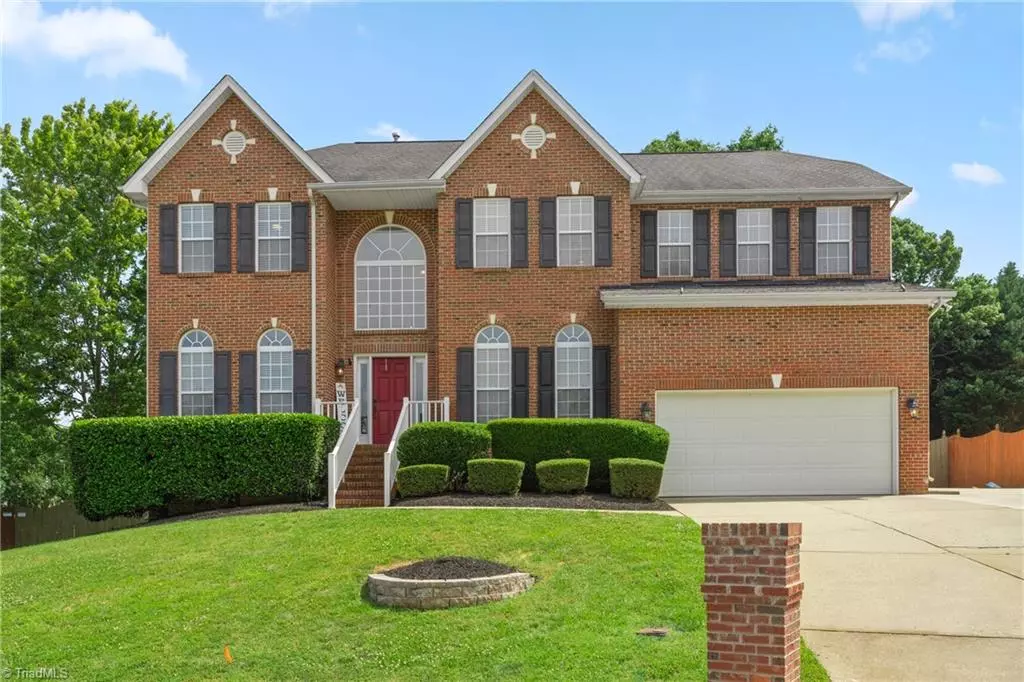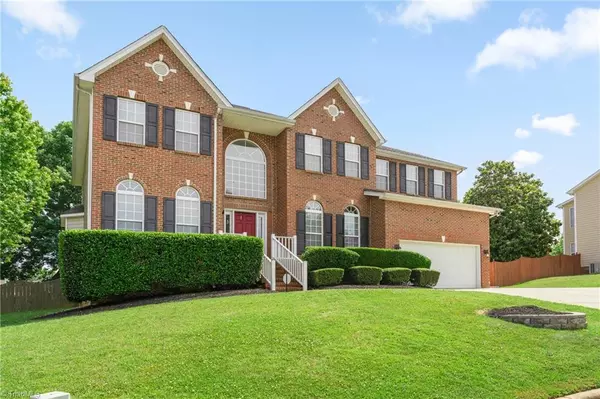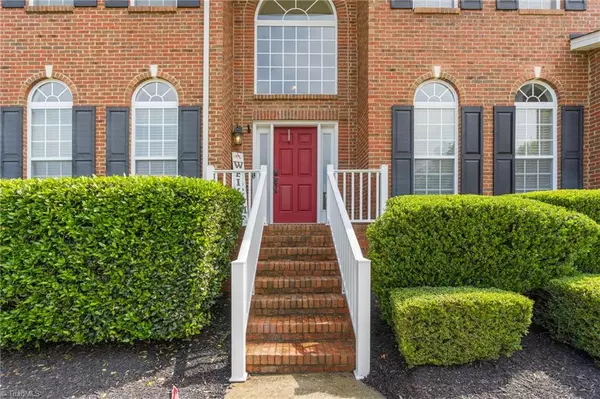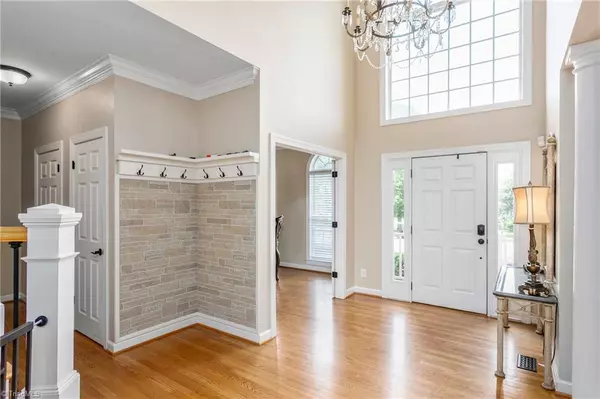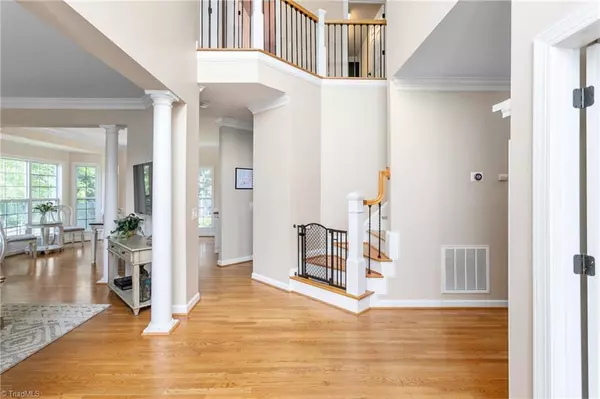$535,000
$550,000
2.7%For more information regarding the value of a property, please contact us for a free consultation.
1108 Providence CT Elon, NC 27244
5 Beds
4 Baths
0.34 Acres Lot
Key Details
Sold Price $535,000
Property Type Single Family Home
Sub Type Stick/Site Built
Listing Status Sold
Purchase Type For Sale
MLS Listing ID 1107317
Sold Date 07/26/23
Bedrooms 5
Full Baths 3
Half Baths 1
HOA Fees $20/mo
HOA Y/N Yes
Originating Board Triad MLS
Year Built 2001
Lot Size 0.340 Acres
Acres 0.34
Property Description
Elegance meets comfort here! Picturesque windows captivate & fill the space w/natural light in 2-story entry. Expansive kitchen features island w/gas cooktop, built-in oven & microwave, ample cabinets, & pantry. Formal living & dining areas exude sophistication. Multiple main-level functional spaces to enjoy: Office, a cozy keeping room, & relaxing den. Ascend the staircase to a grand double-door Primary Suite entrance. The luxury of cathedral ceilings, dual walk-in closets, vanities & soaking tub in an oversized bath, creates a serene retreat. Versatility continues in the 5th bedroom, providing an option to utilize it as an additional office or flex. Smart thermostats keep an ideal temperature & spacious laundry room will streamline your chores. Unwind on the deck, entertain guests on 2 patios, or explore the wired playhouse/workshop & play area. There are endless opportunities for relaxation & fun! With impeccable features & thoughtful design, this home truly has everything!
Location
State NC
County Alamance
Rooms
Basement Crawl Space
Interior
Interior Features Soaking Tub, Kitchen Island, Pantry
Heating Forced Air, Natural Gas
Cooling Central Air
Flooring Carpet, Tile, Wood
Fireplaces Number 1
Fireplaces Type Den
Appliance Microwave, Oven, Dishwasher, Disposal, Gas Cooktop
Laundry Laundry Room - 2nd Level
Exterior
Garage Spaces 2.0
Fence Fenced
Pool None
Building
Sewer Public Sewer
Water Public
Architectural Style Transitional
New Construction No
Schools
Elementary Schools Highland
Middle Schools Western
High Schools Western Alamance
Others
Special Listing Condition Owner Sale
Read Less
Want to know what your home might be worth? Contact us for a FREE valuation!

Our team is ready to help you sell your home for the highest possible price ASAP

Bought with nonmls
