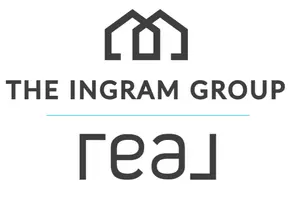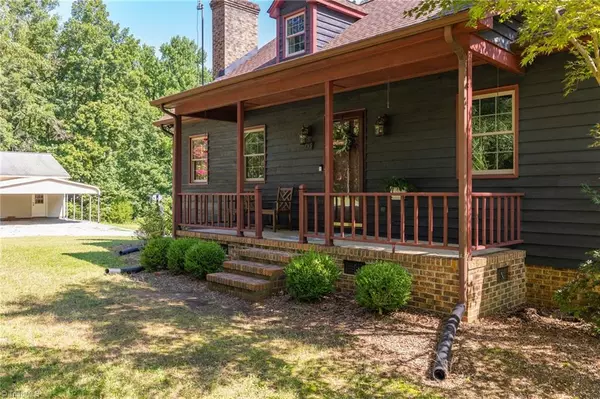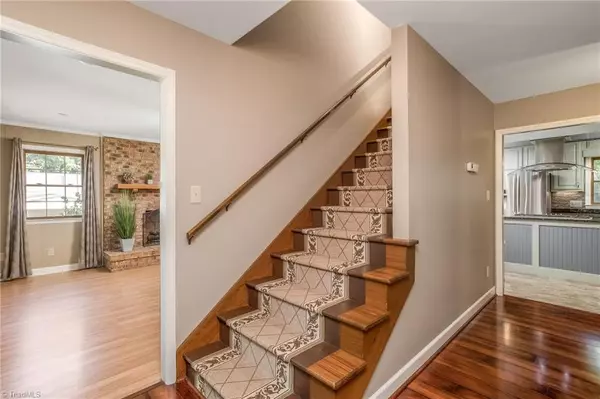$450,000
$475,000
5.3%For more information regarding the value of a property, please contact us for a free consultation.
135 Bouldin RD Elon, NC 27244
3 Beds
2 Baths
6.85 Acres Lot
Key Details
Sold Price $450,000
Property Type Single Family Home
Sub Type Stick/Site Built
Listing Status Sold
Purchase Type For Sale
MLS Listing ID 1115730
Sold Date 12/06/23
Bedrooms 3
Full Baths 2
HOA Y/N No
Originating Board Triad MLS
Year Built 1983
Lot Size 6.850 Acres
Acres 6.85
Property Description
Amazing 3 Bd, 2 Ba Cape Cod w/Sunroom on a Tranquil & Private 6.85 Acre Lot. This extremely well maintained home offers LOTS of Special Features & Amenities (see Features & Upgrades attachment), including a Full Walk-out Basement, Floor to ceiling Brick Fireplace w/Hearth & Mantle and Primary Bedroom on Main Level. Full Kitchen Remodel in 2014 includes all SS appliances, Built-in Oven & Microwave, Gas Cooktop on Center Island with Overhead Exhaust, Granite Counters & Custom Cabinetry w/Pull-outs. Relax on the 21' Front Porch or Rear Deck that leads to a Fenced-in Area for your fur babies. The Large Detached 28'x36' Garage/Workshop is fully equipped with Loads of Extras and an additional Storage Shed w/Wood Burning Stove for back-up heating. Located just off of NC-87 with only a short drive to Burlington, Greensboro, Elon University, Shopping/Dining and major highways. BUYER INCENTIVE...seller's are offering up to $10,000 in closing costs with acceptable offer
Location
State NC
County Caswell
Rooms
Other Rooms Storage
Basement Unfinished, Basement
Interior
Interior Features Ceiling Fan(s), Dead Bolt(s), Kitchen Island, Solid Surface Counter
Heating Dual Fuel System, Propane, Wood
Cooling Central Air
Flooring Carpet, Laminate, Vinyl
Fireplaces Number 1
Fireplaces Type Gas Log, Living Room
Appliance Oven, Dishwasher, Gas Cooktop, Range Hood, Electric Water Heater
Laundry 2nd Washer Connection, Dryer Connection, Main Level, Washer Hookup
Exterior
Exterior Feature Dog Run, Garden
Garage Spaces 4.0
Fence Fenced
Pool None
Building
Lot Description Level, Natural Land, Partially Cleared, Partially Wooded
Sewer Private Sewer, Septic Tank
Water Private, Well
Architectural Style Cape Cod
New Construction No
Schools
Elementary Schools Stoney Creek
Middle Schools Dillard
High Schools Bartlett Yancey
Others
Special Listing Condition Owner Sale
Read Less
Want to know what your home might be worth? Contact us for a FREE valuation!

Our team is ready to help you sell your home for the highest possible price ASAP

Bought with Allen Tate





