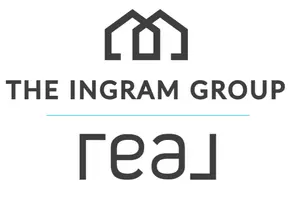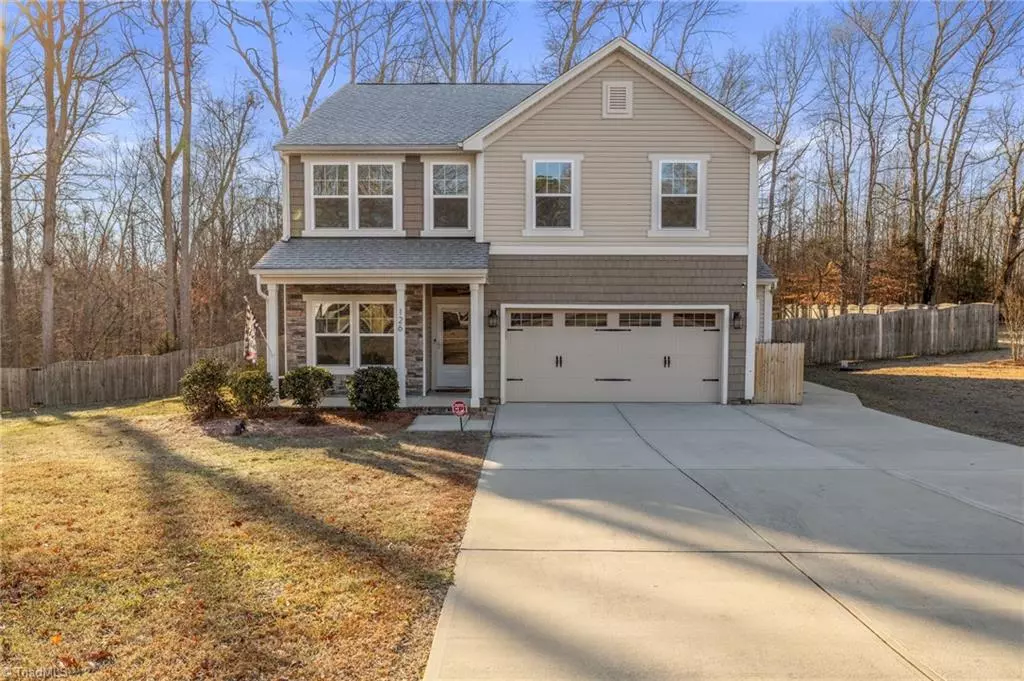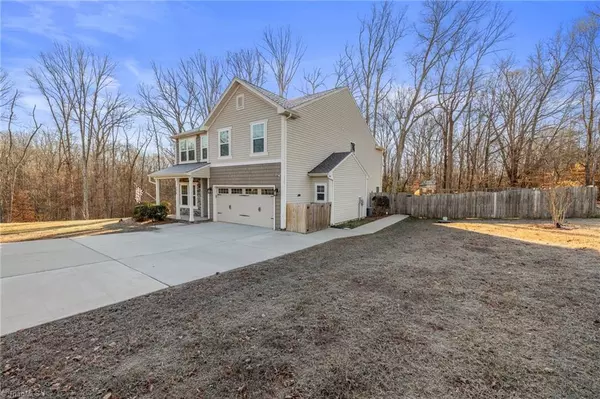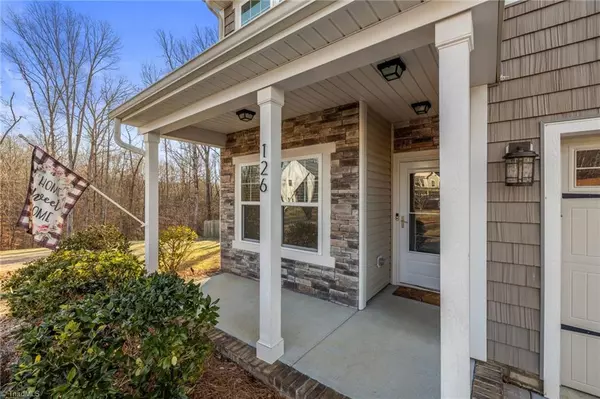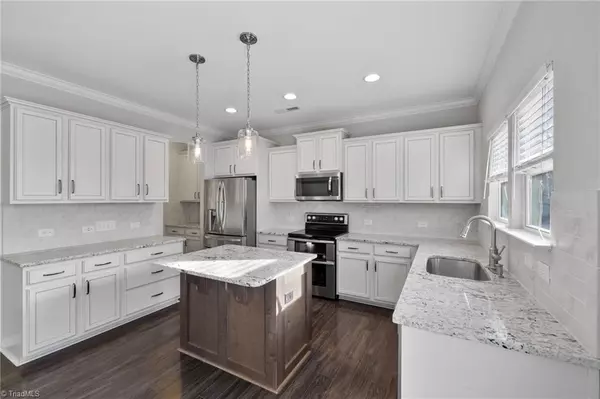$434,500
$435,000
0.1%For more information regarding the value of a property, please contact us for a free consultation.
126 Crestwood CT Advance, NC 27006
4 Beds
3 Baths
0.69 Acres Lot
Key Details
Sold Price $434,500
Property Type Single Family Home
Sub Type Stick/Site Built
Listing Status Sold
Purchase Type For Sale
MLS Listing ID 1129028
Sold Date 02/29/24
Bedrooms 4
Full Baths 2
Half Baths 1
HOA Fees $23/ann
HOA Y/N Yes
Originating Board Triad MLS
Year Built 2016
Lot Size 0.690 Acres
Acres 0.69
Property Description
Welcome to your dream home! This stunning 4-bedroom, 2.5-bath residence is a masterpiece of comfort and style. From the rocking chair front porch enter the main level to a beautiful open dining space welcoming you home. A great open floor plan, gorgeous modern kitchen with an island, granite countertops & stainless appliances. A convenient pantry & a charming butler's pantry provide ample storage & space. The large living room is centered w/ wood-burning fireplace. Large foyer area w/ built in cubbies when you enter the house from the garage with room for easier uploading. The expansive fenced backyard offers endless possibilities creating an ideal space for gatherings with friends and family. Here is your opportunity to live in Summer Hill Farm! Houses don't come up often in this neighborhood and this great home won't last long. Excellent location close to highways, shopping, restaurants and medical facilities, but still feels like you're living in the country. Low County taxes.
Location
State NC
County Davie
Interior
Interior Features Great Room, Arched Doorways, Built-in Features, Ceiling Fan(s), Kitchen Island, Pantry, Separate Shower, Solid Surface Counter
Heating Forced Air, Electric
Cooling Central Air, Heat Pump
Flooring Carpet, Laminate, Vinyl
Fireplaces Number 1
Fireplaces Type Living Room
Appliance Microwave, Dishwasher, Slide-In Oven/Range, Cooktop, Warming Drawer, Electric Water Heater
Laundry Dryer Connection, Laundry Room - 2nd Level, Washer Hookup
Exterior
Garage Spaces 2.0
Fence Fenced
Pool None
Building
Lot Description Cleared, Cul-De-Sac, Level
Foundation Slab
Sewer Septic Tank
Water Public
New Construction No
Others
Special Listing Condition Owner Sale
Read Less
Want to know what your home might be worth? Contact us for a FREE valuation!

Our team is ready to help you sell your home for the highest possible price ASAP

Bought with Hillsdale Real Estate Group

