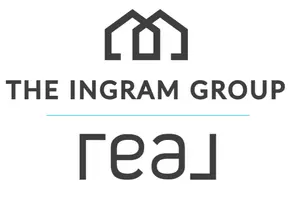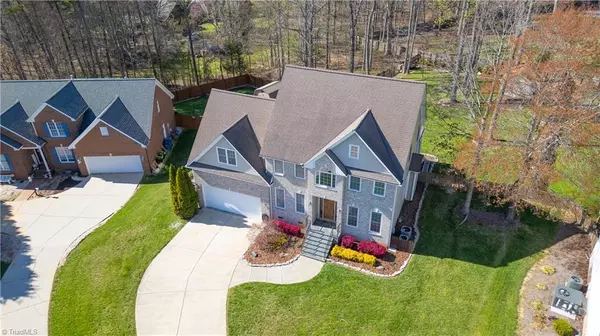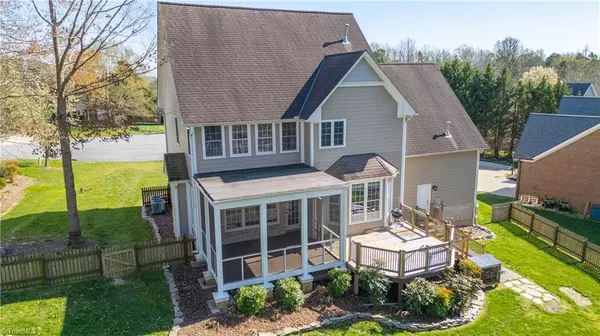$450,000
$450,000
For more information regarding the value of a property, please contact us for a free consultation.
4716 Clifton Park DR Jamestown, NC 27282
4 Beds
3 Baths
0.45 Acres Lot
Key Details
Sold Price $450,000
Property Type Single Family Home
Sub Type Stick/Site Built
Listing Status Sold
Purchase Type For Sale
MLS Listing ID 1136880
Sold Date 04/16/24
Bedrooms 4
Full Baths 2
Half Baths 1
HOA Fees $29/ann
HOA Y/N Yes
Originating Board Triad MLS
Year Built 1999
Lot Size 0.450 Acres
Acres 0.45
Property Description
**Offers due 5pm on 3/25**Welcome to your dream home! This stunning, stately brick home is ideal for those who love lots of windows & natural light! Enter the grand foyer with second story ceilings & feel the expanse of this space! A main level office & dining room offer both convenience and elegance, while a spacious breakfast room complements the open concept layout. Bar seating in kitchen with granite counter & SS appliances. Wood floors throughout the main level. Generous primary suite with tray ceiling with accent lighting, dual vanity, soaking tub, separate shower, & WIC. Large versatile bonus room over garage has closet to function as 4th bedroom. Drool over tiled shower in the bathroom & modern farmhouse style fixtures. Enjoy the serenity of the screened-in porch and back deck, overlooking the fenced in yard. Storage shed for all of your yard tools. With a 2-car garage and ample storage space, organization is a breeze. Convenient to Greensboro, Thomasville, & High Point.
Location
State NC
County Guilford
Rooms
Other Rooms Storage
Basement Crawl Space
Interior
Interior Features Built-in Features, Ceiling Fan(s), Soaking Tub, Pantry, Separate Shower
Heating Forced Air, Natural Gas
Cooling Central Air
Flooring Carpet, Tile, Vinyl, Wood
Appliance Microwave, Dishwasher, Slide-In Oven/Range, Gas Water Heater
Laundry Laundry Room - 2nd Level
Exterior
Garage Spaces 2.0
Fence Fenced
Pool None
Building
Lot Description Cul-De-Sac, Subdivided
Sewer Public Sewer
Water Public
Architectural Style Traditional
New Construction No
Schools
Elementary Schools Millis Road
Middle Schools Jamestown
High Schools Ragsdale
Others
Special Listing Condition Owner Sale
Read Less
Want to know what your home might be worth? Contact us for a FREE valuation!

Our team is ready to help you sell your home for the highest possible price ASAP

Bought with eXp Realty LLC






