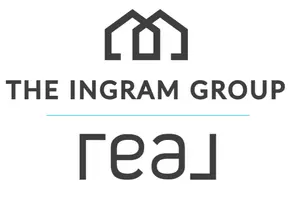$314,000
$319,500
1.7%For more information regarding the value of a property, please contact us for a free consultation.
4 Laurel Oak Elon, NC 27244
3 Beds
2 Baths
8,276 Sqft Lot
Key Details
Sold Price $314,000
Property Type Single Family Home
Sub Type Stick/Site Built
Listing Status Sold
Purchase Type For Sale
MLS Listing ID 1134338
Sold Date 04/30/24
Bedrooms 3
Full Baths 2
HOA Fees $120/mo
HOA Y/N Yes
Originating Board Triad MLS
Year Built 1998
Lot Size 8,276 Sqft
Acres 0.19
Property Description
Rare opportunity in one of the few 55 and older communities in Alamance County. Lovely transitional home with 3 bedrooms / 2 baths, maintenance-free, vinyl exterior and attached 2- car garage. Just shy of 1600 HTSF, this home is centrally located to the town of Elon and easily accessible off the I-40/85 corridor. An open floor plan, cathedral ceiling in Great Room and open concept to kitchen and dining area, make this home feel spacious and bright. The sunroom off of the kitchen/breakfast area would be great for a a second sitting/craft/office area or could be used as a dedicated dining room. The laundry room also serves as a mudroom between the kitchen and oversized 2-car garage. The back yard boasts a fence and deck area. The yard care is handled by the HOA, which makes living in this community that much easier for the homeowner. There is a walk up attic which could possibly be used for expansion, but is not currently heated or cooled. Showings begin 3/01/2024. Photos coming
Location
State NC
County Alamance
Rooms
Basement Crawl Space
Interior
Interior Features Ceiling Fan(s), Dead Bolt(s), Freestanding Tub, Separate Shower
Heating Forced Air, Natural Gas
Cooling Central Air
Flooring Carpet, Vinyl, Wood
Fireplaces Number 1
Fireplaces Type Great Room
Appliance Microwave, Dishwasher, Slide-In Oven/Range, Gas Water Heater
Laundry Dryer Connection, Main Level, Washer Hookup
Exterior
Garage Spaces 2.0
Fence Fenced
Pool None
Building
Lot Description City Lot, Level
Sewer Public Sewer
Water Public
Architectural Style Transitional
New Construction No
Others
Special Listing Condition Owner Sale
Read Less
Want to know what your home might be worth? Contact us for a FREE valuation!

Our team is ready to help you sell your home for the highest possible price ASAP

Bought with 12th State Realty LLC





