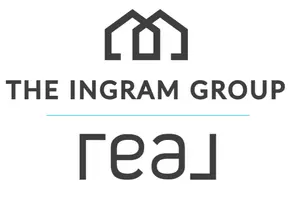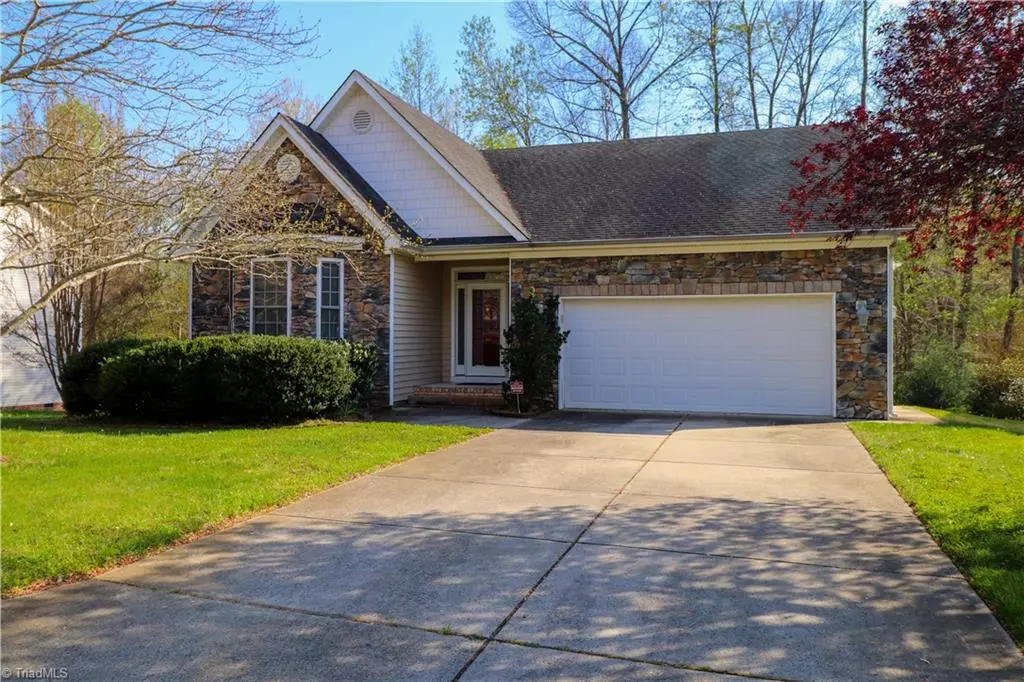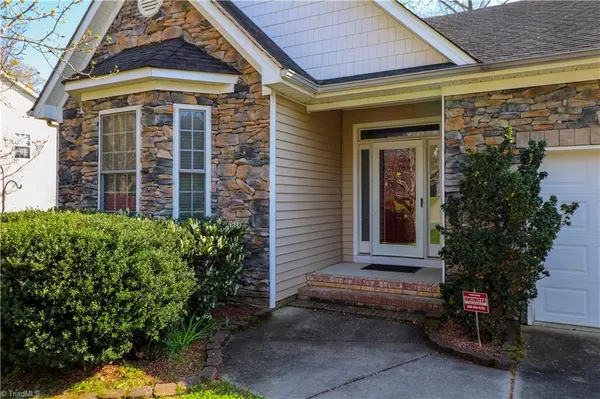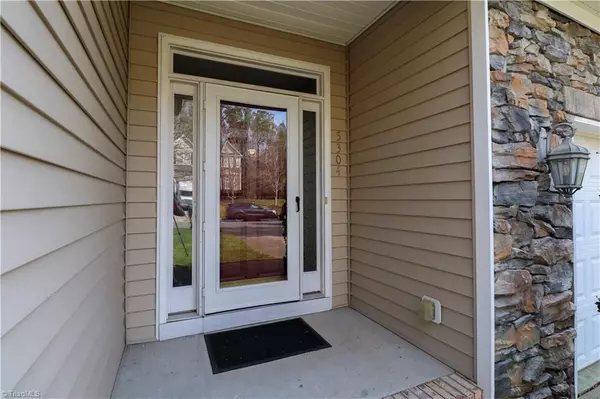$305,000
$299,000
2.0%For more information regarding the value of a property, please contact us for a free consultation.
5304 Cragganmore DR Mcleansville, NC 27301
3 Beds
2 Baths
0.25 Acres Lot
Key Details
Sold Price $305,000
Property Type Single Family Home
Sub Type Stick/Site Built
Listing Status Sold
Purchase Type For Sale
MLS Listing ID 1138205
Sold Date 05/08/24
Bedrooms 3
Full Baths 2
HOA Fees $20/mo
HOA Y/N Yes
Originating Board Triad MLS
Year Built 2003
Lot Size 10,890 Sqft
Acres 0.25
Property Description
Extremely well-maintained single-level home ready to be enjoyed by its next owner. Thoughtfully designed split bedroom plan with two off-set guest rooms and full bath near the entrance, and the primary suite located discretely in the back. Both living and kitchen overlook a beautiful wooded view. The vaulted ceiling makes the living feel very spacious with an abundance of natural lighting. The kitchen offers ample cabinetry, a pass-through window, and an inviting eat-in dining area. Refrigerator remains. A private hallway leads to the primary suite providing a spacious walk-in closet and luxurious bath featuring a tub, separate shower, & dual sinks. The laundry room conveniently connects to the 2-car garage. The secluded back deck is a serene spot to relax & unwind. You can also join the neighbors for a walk along the sidewalks meandering throughout the community. Minutes to Interstate 40 for commuting to Greensboro, Burlington or Raleigh/Durham, Publix DC, and the Greensboro loop.
Location
State NC
County Guilford
Rooms
Basement Crawl Space
Interior
Interior Features Vaulted Ceiling(s)
Heating Heat Pump, Natural Gas
Cooling Central Air
Flooring Carpet, Vinyl, Wood
Fireplaces Number 1
Fireplaces Type Gas Log, Living Room
Appliance Microwave, Dishwasher, Slide-In Oven/Range, Gas Water Heater
Laundry Dryer Connection, Washer Hookup
Exterior
Garage Attached Garage
Garage Spaces 2.0
Fence None
Pool None
Building
Lot Description Level, Subdivided, Sloped
Sewer Public Sewer
Water Public
New Construction No
Schools
Elementary Schools Sedalia
Middle Schools Eastern
High Schools Eastern
Others
Special Listing Condition Owner Sale
Read Less
Want to know what your home might be worth? Contact us for a FREE valuation!

Our team is ready to help you sell your home for the highest possible price ASAP

Bought with Real Broker LLC






