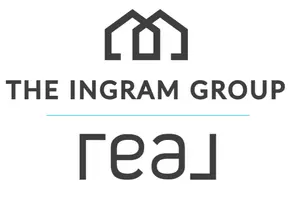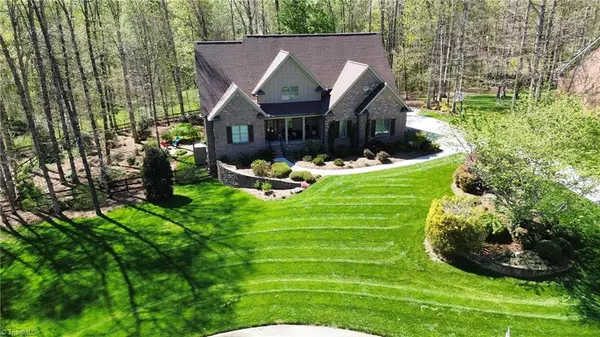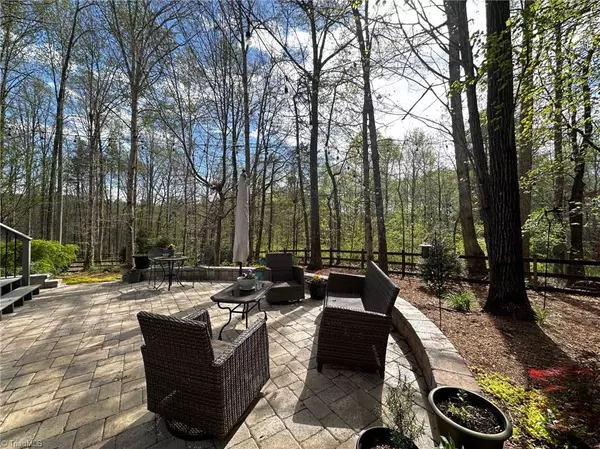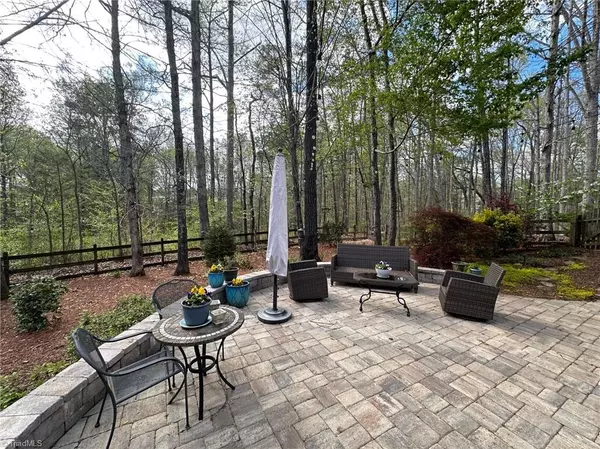$800,000
$725,000
10.3%For more information regarding the value of a property, please contact us for a free consultation.
501 Starfire CT Oak Ridge, NC 27310
4 Beds
5 Baths
0.94 Acres Lot
Key Details
Sold Price $800,000
Property Type Single Family Home
Sub Type Stick/Site Built
Listing Status Sold
Purchase Type For Sale
MLS Listing ID 1138905
Sold Date 05/17/24
Bedrooms 4
Full Baths 4
Half Baths 1
HOA Y/N No
Originating Board Triad MLS
Year Built 2007
Lot Size 0.940 Acres
Acres 0.94
Property Description
Introducing this stunning brick nestled on private .94-ac culdesac lot that backs to woods.Bonus room with a walk-in closet.Freshly painted,new carpet,wood and tile floors throughout main level.Daylight walk-out basement offers wetbar,Den with fireplace, exercise room, while the unfinished area includes workshop,storage,sink,cabinets,space for a riding mower.Deck overlooking fenced wooded backyard,complemented by paver patio areas and outdoor lighting to enjoy outdoor living space.Car enthusiasts appreciate the 2-car attach garage plus additional 1.5-car attached garage-separate entrance.50 AMP RV Hookup and extra parking pad,2-story familyroom opens to modern kitchen equipped with stainless steel appliances,granite countertops,walk-in pantry,breakfast bar.Spacious primary suite features trey ceiling,wood floors,luxurious bath-jetted tub,tile shower,granite-topped dual sinks.Spacious laundry room,walk-in floored attic space,Perfect blend of elegance,functionality, and modern comfort.
Location
State NC
County Guilford
Rooms
Basement Partially Finished, Basement
Interior
Interior Features Great Room, Built-in Features, Ceiling Fan(s), Dead Bolt(s), Pantry, Separate Shower, Solid Surface Counter, Sound System, Vaulted Ceiling(s), Wet Bar
Heating Forced Air, Natural Gas
Cooling Central Air
Flooring Carpet, Laminate, Tile, Wood
Fireplaces Number 2
Fireplaces Type Gas Log, Basement, Living Room
Appliance Dishwasher, Disposal, Double Oven, Exhaust Fan, Gas Cooktop, Slide-In Oven/Range, Gas Water Heater
Laundry Dryer Connection, Main Level, Washer Hookup
Exterior
Exterior Feature Lighting, Sprinkler System
Garage Attached Garage, Side Load Garage
Garage Spaces 3.5
Fence Fenced
Pool None
Building
Lot Description Cul-De-Sac, Partially Wooded, Subdivided
Sewer Septic Tank
Water Well
Architectural Style Transitional
New Construction No
Schools
Elementary Schools Colfax
Middle Schools Northwest Guilford
High Schools Northwest
Others
Special Listing Condition Owner Sale
Read Less
Want to know what your home might be worth? Contact us for a FREE valuation!

Our team is ready to help you sell your home for the highest possible price ASAP

Bought with NextHome Dogwood






