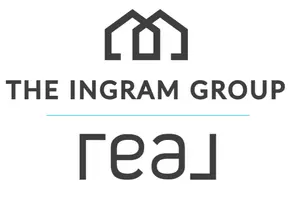$570,000
$569,000
0.2%For more information regarding the value of a property, please contact us for a free consultation.
111 Pearce DR Jamestown, NC 27282
4 Beds
3 Baths
0.53 Acres Lot
Key Details
Sold Price $570,000
Property Type Single Family Home
Sub Type Stick/Site Built
Listing Status Sold
Purchase Type For Sale
MLS Listing ID 1139723
Sold Date 05/21/24
Bedrooms 4
Full Baths 3
HOA Fees $33
HOA Y/N Yes
Originating Board Triad MLS
Year Built 1999
Lot Size 0.530 Acres
Acres 0.53
Property Description
Move-in Ready in Sought After Whittington Hall: Welcome to Your 4BR 3BA All Brick Home with Dedicated Office, Main Level Guest Bedroom, Bonus Room, and Outdoor Retreat. Step inside to timeless elegance: an entryway with refinished hardwoods, wainscoting, and arched doorways lead to formal dining. French doors open to an ideal home office. The open concept living area connects to the kitchen featuring granite counters, pantry, and a bay window breakfast nook that fills the space with natural light. Upstairs, the spacious primary suite boasts elegant tray ceilings. Open the glass doors to a serene ensuite with dual sinks, garden tub, separate shower, and a walk-in closet. Lush landscaping, complete with a sprinkler system, encircles the home, and a spacious TREX deck provides the perfect space for relaxation and entertaining. Upstairs bonus room, perfect for a playroom or home gym! Enjoy community amenities - swimming, tennis, and playground. Between Greensboro & High Point, Book Now!
Location
State NC
County Guilford
Rooms
Basement Crawl Space
Interior
Interior Features Arched Doorways, Ceiling Fan(s), Dead Bolt(s), Soaking Tub, Pantry, Separate Shower, Solid Surface Counter
Heating Forced Air, Electric, Natural Gas
Cooling Central Air
Flooring Carpet, Tile, Wood
Fireplaces Number 1
Fireplaces Type Blower Fan, Gas Log, Den
Appliance Microwave, Cooktop, Dishwasher, Disposal, Gas Water Heater
Laundry Laundry Room - 2nd Level
Exterior
Exterior Feature Garden, Sprinkler System
Garage Attached Garage
Garage Spaces 2.0
Fence Fenced, Partial
Pool Community
Building
Lot Description Partially Wooded, Subdivided, Sloped
Sewer Public Sewer
Water Public
New Construction No
Schools
Elementary Schools Millis Road
Middle Schools Jamestown
High Schools Ragsdale
Others
Special Listing Condition Owner Sale
Read Less
Want to know what your home might be worth? Contact us for a FREE valuation!

Our team is ready to help you sell your home for the highest possible price ASAP

Bought with Saigon Realty, LLC






