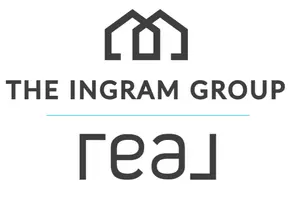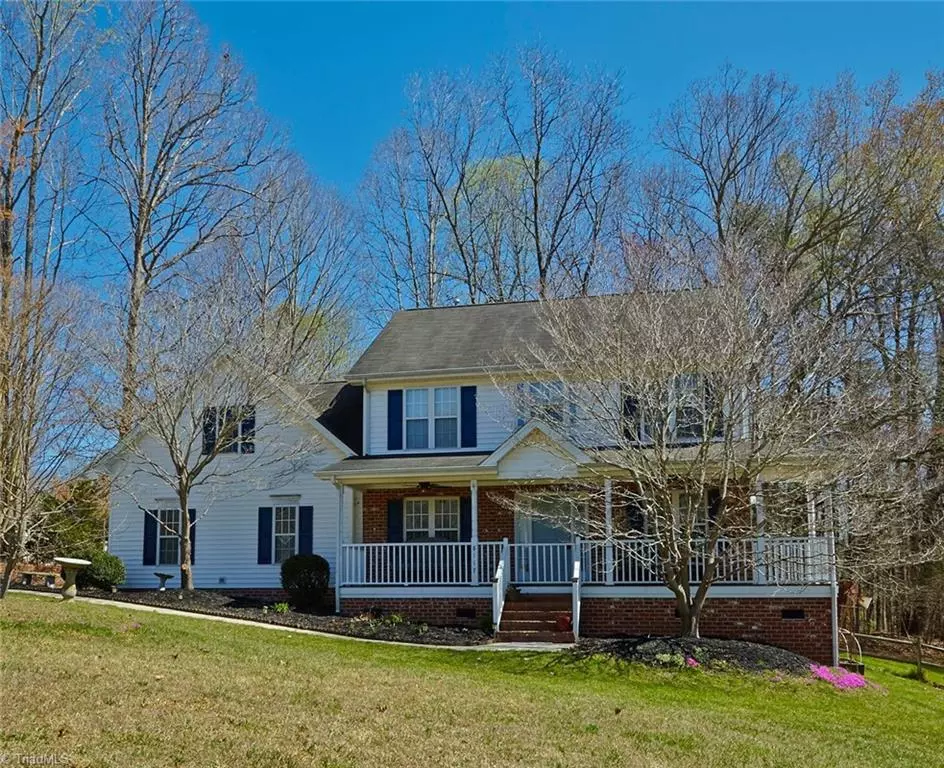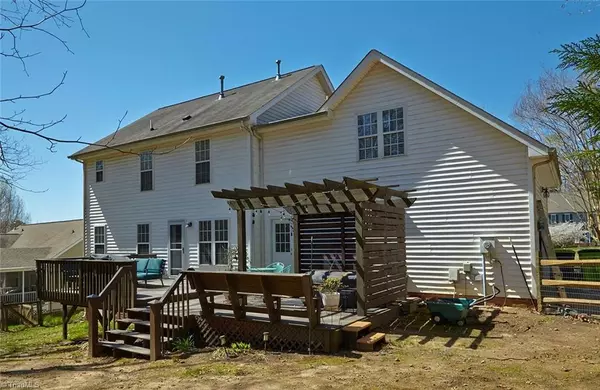$386,000
$399,500
3.4%For more information regarding the value of a property, please contact us for a free consultation.
8117 Chestershire RD Oak Ridge, NC 27310
3 Beds
3 Baths
1.45 Acres Lot
Key Details
Sold Price $386,000
Property Type Single Family Home
Sub Type Stick/Site Built
Listing Status Sold
Purchase Type For Sale
MLS Listing ID 1137128
Sold Date 05/22/24
Bedrooms 3
Full Baths 2
Half Baths 1
HOA Fees $10/ann
HOA Y/N Yes
Originating Board Triad MLS
Year Built 2000
Lot Size 1.450 Acres
Acres 1.45
Property Description
Beautiful established neighborhood in Oak Ridge! Well maintained home on 1.45 acres. Engineered hardwood plank floors installed throughout the main level in 2022. Main level powder room remodeled in 2022 with a farmhouse water spigot, wainscoting, and tile floors. New kitchen faucet in 2023. New hot water heater in 2023. Many rooms have been recently painted. Spacious primary suite has a walk-in closet with built-ins, and a bathroom with dual vanities, a garden tub, and separate shower. The spacious bonus room on the second level has a walk-in unfinished attic space for storage. The side-loading double garage is conveniently accessed from the kitchen. Relax on the covered front porch that extends across the whole front of the house, or on the over-sized back deck overlooking your wooded back yard! Spacious fenced backyard has a small patio area and fire pit. The 1.45 acres extends beyond the fencing and down to a creek for much added privacy! Welcome home!
Location
State NC
County Guilford
Rooms
Basement Crawl Space
Interior
Interior Features Ceiling Fan(s), Dead Bolt(s), Soaking Tub, Pantry, Separate Shower
Heating Heat Pump, Electric
Cooling Heat Pump
Flooring Carpet, Engineered, Tile, Vinyl
Fireplaces Number 1
Fireplaces Type Gas Log, Living Room
Appliance Microwave, Dishwasher, Slide-In Oven/Range, Gas Water Heater
Laundry Dryer Connection, Laundry Room - 2nd Level, Washer Hookup
Exterior
Garage Attached Garage, Side Load Garage
Garage Spaces 2.0
Fence Fenced
Pool None
Building
Lot Description Partially Wooded, Subdivided
Sewer Septic Tank
Water Public
Architectural Style Transitional
New Construction No
Schools
Elementary Schools Stokesdale
Middle Schools Northwest
High Schools Northwest
Others
Special Listing Condition Owner Sale
Read Less
Want to know what your home might be worth? Contact us for a FREE valuation!

Our team is ready to help you sell your home for the highest possible price ASAP

Bought with Karen Bolyard Real Estate Group Brokered by eXp Realty






