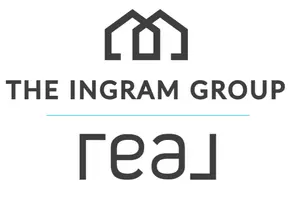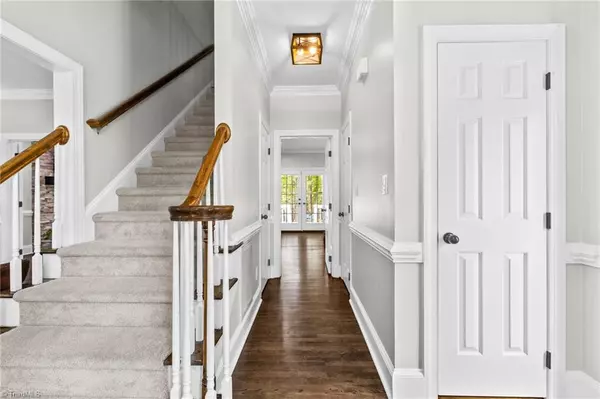$585,000
$550,000
6.4%For more information regarding the value of a property, please contact us for a free consultation.
2804 Woodley CT Jamestown, NC 27282
5 Beds
4 Baths
0.47 Acres Lot
Key Details
Sold Price $585,000
Property Type Single Family Home
Sub Type Stick/Site Built
Listing Status Sold
Purchase Type For Sale
MLS Listing ID 1139797
Sold Date 05/24/24
Bedrooms 5
Full Baths 3
Half Baths 1
HOA Fees $58/ann
HOA Y/N Yes
Originating Board Triad MLS
Year Built 1989
Lot Size 0.470 Acres
Acres 0.47
Property Description
Beautiful traditional 3790 sq ft Jamesford Meadow's home filled w/updates nestled on 0.47 oversized acre Cul De Sac, level lot. Fresh exterior paint & new mulch 4/24. NEW kitchen, refinished hardwoods on main, fresh paint, new carpets upstair-2020. 2 story entry, dual staircases, Home Office w/French Doors & Formal Dining, perfect for entertaining. Fireside Living Room open to renovated kitchen w/new cabinetry, quartz counters, subway tile backsplash, recessed lighting, SS, pantry, breakfast rm. Oversized Den features fireplace & views of large deck and yard! Spacious Primary Suite w/tiled En Suite Bath, large WI Closet, additional beds share hall bath. Rear Staircase to In Law Suite with Den, Large Bedroom, Walk In Closet, En Suite Tiled Bath w/access to 2'nd Laundry. Roof 2021. Upstairs HVAC 2020. Community Tennis/Pickleball Courts, Basketball Goal, Playground, Fishing Pond, & Club House. A must see! Video Tour: https://clear-vision-media.aryeo.com/sites/yrevxke/unbranded
Location
State NC
County Guilford
Rooms
Basement Crawl Space
Interior
Interior Features Great Room, Guest Quarters, Ceiling Fan(s), Dead Bolt(s), Soaking Tub, Kitchen Island, Pantry, Solid Surface Counter
Heating Dual Fuel System, Electric, Natural Gas
Cooling Central Air
Flooring Carpet, Tile, Wood
Fireplaces Number 2
Fireplaces Type Gas Log, Great Room, Living Room
Appliance Microwave, Dishwasher, Slide-In Oven/Range, Electric Water Heater
Laundry 2nd Dryer Connection, 2nd Washer Connection, Dryer Connection, Main Level, Washer Hookup
Exterior
Garage Attached Garage, Front Load Garage
Garage Spaces 2.0
Fence None
Pool None
Building
Lot Description Cul-De-Sac, Level, Partially Wooded, Subdivided
Sewer Public Sewer
Water Public
Architectural Style Traditional
New Construction No
Schools
Elementary Schools Florence
Middle Schools Southwest
High Schools Southwest
Others
Special Listing Condition Owner Sale
Read Less
Want to know what your home might be worth? Contact us for a FREE valuation!

Our team is ready to help you sell your home for the highest possible price ASAP

Bought with Triad's Finest Real Estate by eXp Realty






