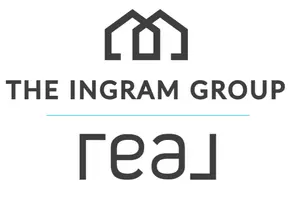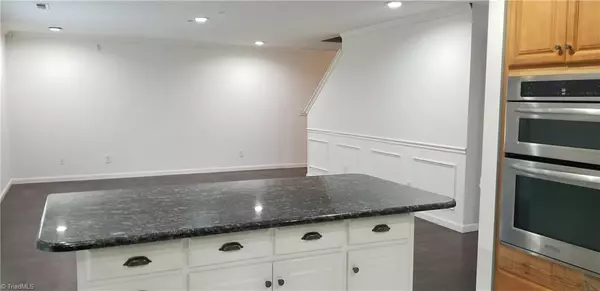$268,500
$289,900
7.4%For more information regarding the value of a property, please contact us for a free consultation.
4902 Mystic Oak DR Browns Summit, NC 27214
3 Beds
3 Baths
6,098 Sqft Lot
Key Details
Sold Price $268,500
Property Type Single Family Home
Sub Type Stick/Site Built
Listing Status Sold
Purchase Type For Sale
MLS Listing ID 1134610
Sold Date 05/31/24
Bedrooms 3
Full Baths 2
Half Baths 1
HOA Fees $18/mo
HOA Y/N Yes
Originating Board Triad MLS
Year Built 2009
Lot Size 6,098 Sqft
Acres 0.14
Property Description
FRESH NEW PAINT 1st floor. Well-designed floor plan with a sensational flow for entertaining. Boasting a huge family/great room, a versatile flex/office/dining room, this home provides ample space for all your needs. Chef's kitchen features granite countertops, custom backsplash, glass vent, large kitchen island, SS appliances, a double wall oven and abundant cabinet storage. Huge Primary bedroom has relaxing views from its windows and additional optional storage space. Primary ensuite offers two separate vanities, walk-in closet, large garden tub/shower and a linen closet. Loft space offers endless opportunity. The large second and third bedrooms and full spacious bath and laundry complete the upper level. The oversize yard is ready for your design. Tons of room inside and out to make it your own! This home is in a great commuter location, with I-840 loop nearby, shops and restaurants, schools & services! Nothing could be finer than to live in Carolina~
Location
State NC
County Guilford
Interior
Interior Features Built-in Features, Ceiling Fan(s), Dead Bolt(s), Kitchen Island, Solid Surface Counter
Heating Heat Pump, Electric
Cooling Central Air
Flooring Engineered, Tile, Vinyl
Appliance Microwave, Oven, Built-In Range, Disposal, Remarks, Cooktop, Electric Water Heater
Laundry Dryer Connection, Laundry Room - 2nd Level, Washer Hookup
Exterior
Exterior Feature Garden, Remarks
Garage Attached Garage
Garage Spaces 1.0
Pool None
Building
Lot Description Natural Land
Foundation Slab
Sewer Public Sewer
Water Public
Architectural Style Traditional
New Construction No
Others
Special Listing Condition Owner Sale
Read Less
Want to know what your home might be worth? Contact us for a FREE valuation!

Our team is ready to help you sell your home for the highest possible price ASAP

Bought with Main Street Renewal, LLC






