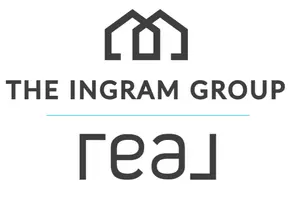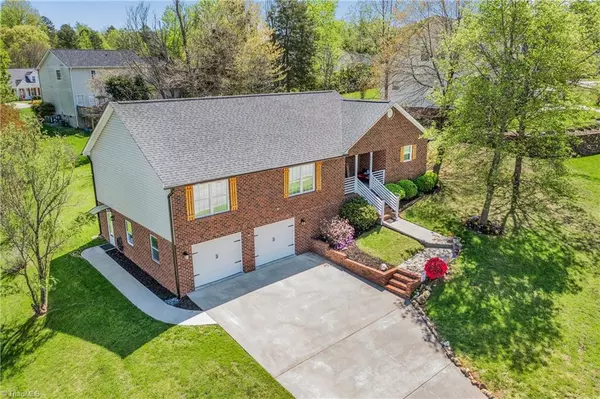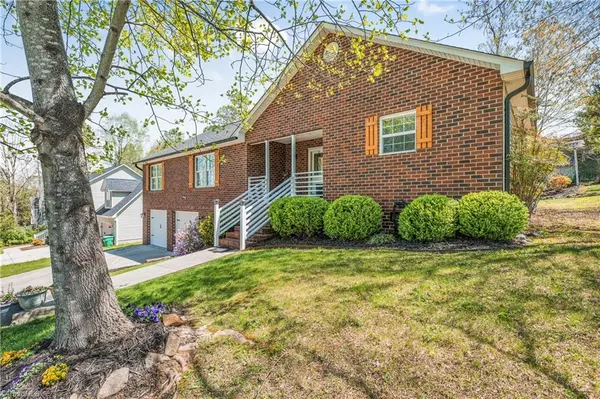$339,000
$339,900
0.3%For more information regarding the value of a property, please contact us for a free consultation.
2108 Lancey DR Thomasville, NC 27360
3 Beds
3 Baths
0.3 Acres Lot
Key Details
Sold Price $339,000
Property Type Single Family Home
Sub Type Stick/Site Built
Listing Status Sold
Purchase Type For Sale
MLS Listing ID 1139492
Sold Date 06/20/24
Bedrooms 3
Full Baths 3
HOA Y/N No
Originating Board Triad MLS
Year Built 1997
Lot Size 0.300 Acres
Acres 0.3
Property Description
OPEN HOUSE 4/20 2-5PM! You don't want to miss this beautiful 3 bedroom, 3 bath, ranch-style home, nestled in the quiet sought after community of Wynn Gate. Open floorplan in primary suite. Kitchen loaded with upgrades: slate-finished GE appliances, Kraus kore-workstation undermounted sink, with cutting board / drying rack. Granite countertops, extended bar, under-cabinet lighting, backsplash night-lights, built-in fast charging USB ports. Vinyl plank floors throughout main suite. All baths have been updated. Spacious primary with private vanity/powder room. Home is equipped with security system. Private entry basement with open area and full bath. Covered front porch sitting area and large back porch deck. Screened-in 10x12 gazebo has outdoor fireplace, fan, lights, rain curtains, and winter cover, for outdoor entertainment. Fireplace in main suite, two-car garage. Tons of storage. Conveniently located to highway I-85, restaurants and shopping. No HOA!
Location
State NC
County Davidson
Rooms
Other Rooms Gazebo
Basement Finished, Basement
Interior
Interior Features Ceiling Fan(s), Dead Bolt(s)
Heating Forced Air, Electric
Cooling Central Air
Flooring Carpet, Tile, Vinyl
Fireplaces Number 1
Fireplaces Type Living Room
Appliance Microwave, Dishwasher, Slide-In Oven/Range, Electric Water Heater
Laundry Dryer Connection, Washer Hookup
Exterior
Garage Front Load Garage
Garage Spaces 2.0
Pool None
Building
Sewer Public Sewer
Water Public
New Construction No
Schools
Elementary Schools Friendship
Middle Schools Ledford
High Schools Ledford
Others
Special Listing Condition Owner Sale
Read Less
Want to know what your home might be worth? Contact us for a FREE valuation!

Our team is ready to help you sell your home for the highest possible price ASAP

Bought with The Satornino Group brokered by eXp Realty






