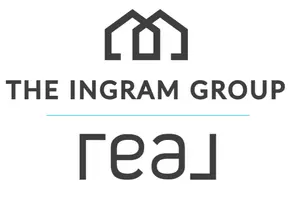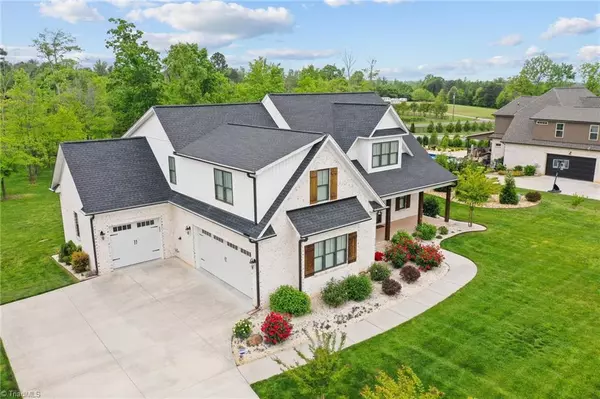$780,000
$795,000
1.9%For more information regarding the value of a property, please contact us for a free consultation.
7705 Honkers Hollow CT Stokesdale, NC 27357
4 Beds
4 Baths
1.08 Acres Lot
Key Details
Sold Price $780,000
Property Type Single Family Home
Sub Type Stick/Site Built
Listing Status Sold
Purchase Type For Sale
MLS Listing ID 1140120
Sold Date 07/17/24
Bedrooms 4
Full Baths 3
Half Baths 1
HOA Fees $27/ann
HOA Y/N Yes
Originating Board Triad MLS
Year Built 2018
Lot Size 1.080 Acres
Acres 1.08
Property Description
This stunning 4 BR,3.5 BA home exudes elegance and comfort with it's mostly white brick exterior and two massive covered porches overlooking a lush yard with mature landscaping.The chef's kitchen is a true showstopper featuring an expansive island,top of the line stainless steel Bosch appliances including a 5 burner cooktop,custom backsplash, and a recessed sink.The main levels' open floor plan is perfect for entertaining with a living room boasting 12 foot coffered ceiling,floor to ceiling fireplace,and built in cabinets/shelving.The primary en-suite on the main level offers abundant natural light complemented by a spacious walk-in closet.The gorgeous primary bath impresses with a fully glassed shower and freestanding soaking tub.Upstairs you will find 3 spacious BR's,2 full BA's,and an expansive bonus room.Additional highlights include a formal dining room,a mudroom with a customized landing zone,decorative wood trim throughout,a 3 car garage,gutter guards,irrigation system and more.
Location
State NC
County Guilford
Rooms
Basement Crawl Space
Interior
Interior Features Built-in Features, Ceiling Fan(s), Dead Bolt(s), Freestanding Tub, Kitchen Island, Pantry, See Remarks, Separate Shower, Solid Surface Counter
Heating Forced Air, Electric, Natural Gas
Cooling Central Air
Flooring Carpet, Tile, Wood
Fireplaces Number 1
Fireplaces Type Gas Log, Living Room
Appliance Microwave, Oven, Cooktop, Dishwasher, Gas Water Heater, Tankless Water Heater
Laundry Dryer Connection, Main Level, Washer Hookup
Exterior
Exterior Feature Garden, Sprinkler System
Garage Attached Garage
Garage Spaces 3.0
Fence Partial
Pool None
Building
Lot Description Level, Partially Cleared, Subdivided
Sewer Septic Tank
Water Public
Architectural Style Transitional
New Construction No
Schools
Elementary Schools Stokesdale
Middle Schools Northwest
High Schools Northwest
Others
Special Listing Condition Owner Sale
Read Less
Want to know what your home might be worth? Contact us for a FREE valuation!

Our team is ready to help you sell your home for the highest possible price ASAP

Bought with Re/Max Realty Consultants






