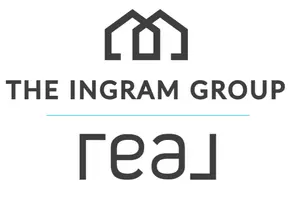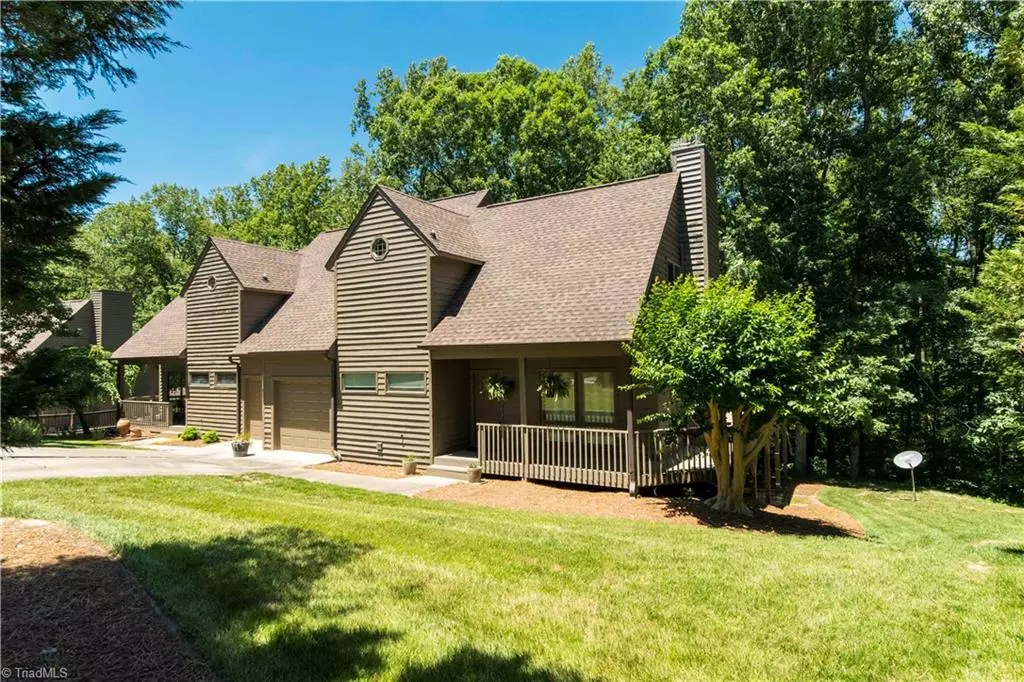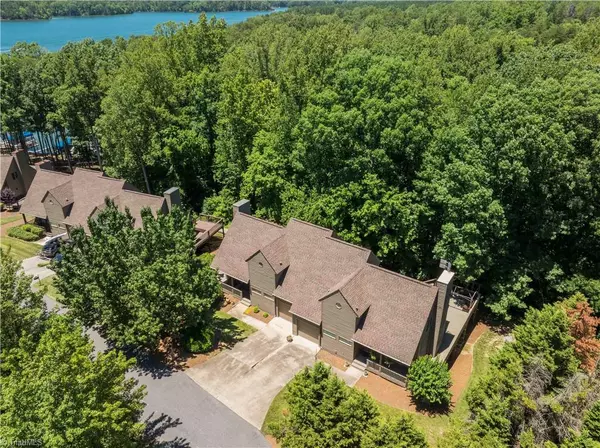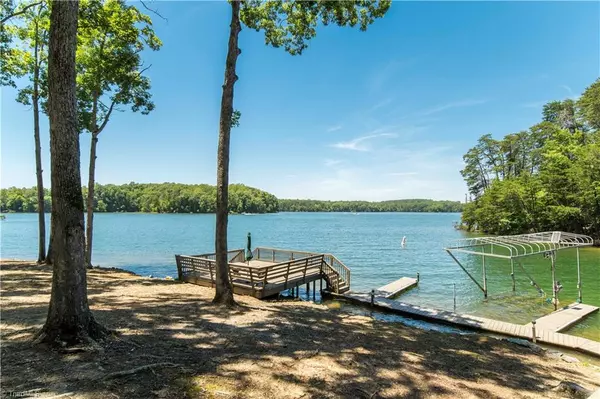$500,000
$529,900
5.6%For more information regarding the value of a property, please contact us for a free consultation.
1010 Eastshore CIR Stokesdale, NC 27357
2 Beds
3 Baths
6,969 Sqft Lot
Key Details
Sold Price $500,000
Property Type Townhouse
Sub Type Townhouse
Listing Status Sold
Purchase Type For Sale
MLS Listing ID 1137458
Sold Date 07/26/24
Bedrooms 2
Full Baths 2
Half Baths 1
HOA Fees $200/mo
HOA Y/N Yes
Originating Board Triad MLS
Year Built 1991
Lot Size 6,969 Sqft
Acres 0.16
Property Description
Lake front community! Maintenance free townhome in a Lake front community on a private dead end street.Vacation at home this summer on this End unit w/2 permitted boat slips,new electric 5000 pound boat lift w/cover bought last summer, dry boat storage, storage under porch, 1 car gar w/epoxy flooring Wrap around porch w/many areas to entertain,Walking/Riding trail to the lake, Generator hook up, kit w/ updated appliances, granite countertops, tile backsplash, skylights add natural light, Living rm w/ built in shelves, recessed lights, 2 spacious br upstairs w/ plenty of closet storage, primary br has access to a balcony, Den/bonus located on the lower level is a perfect spot for a pull out sofa bed to add additional sleep quarters, Lower level has full bath & kit nook,Private access from exterior, new sliding glass doors, New light fixtures, most of the windows has been replaced, Use as a vacation home or primary home. Water, sewer, trash included in HOA. Some furnishings can remain.
Location
State NC
County Forsyth
Rooms
Other Rooms Boat Ramp
Basement Finished, Basement
Interior
Interior Features Ceiling Fan(s), Dead Bolt(s), Separate Shower, Solid Surface Counter
Heating Heat Pump, Electric
Cooling Central Air
Flooring Carpet, Tile
Appliance Microwave, Dishwasher, Range, Electric Water Heater
Laundry Dryer Connection, Main Level, Washer Hookup
Exterior
Exterior Feature Balcony
Garage Attached Garage
Garage Spaces 1.0
Fence None
Pool None
Building
Lot Description Corner Lot, Cul-De-Sac, Dead End, See Remarks, Views
Sewer Public Sewer, Septic Tank
Water Public, Well
Architectural Style Traditional
New Construction No
Schools
Elementary Schools Walkertown
Middle Schools Walkertown
High Schools Walkertown
Others
Special Listing Condition Owner Sale
Read Less
Want to know what your home might be worth? Contact us for a FREE valuation!

Our team is ready to help you sell your home for the highest possible price ASAP

Bought with Nexthome Gold Key Realty






