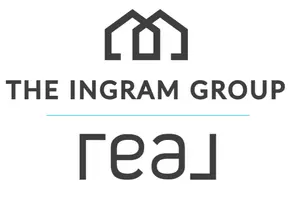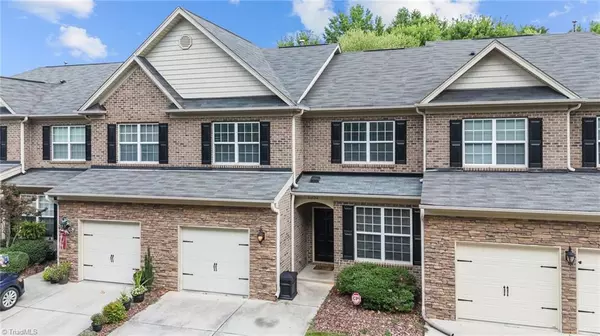$352,000
$349,900
0.6%For more information regarding the value of a property, please contact us for a free consultation.
6252 Stonewick DR Jamestown, NC 27282
3 Beds
3 Baths
2,613 Sqft Lot
Key Details
Sold Price $352,000
Property Type Townhouse
Sub Type Townhouse
Listing Status Sold
Purchase Type For Sale
MLS Listing ID 1148076
Sold Date 08/09/24
Bedrooms 3
Full Baths 2
Half Baths 1
HOA Fees $185/mo
HOA Y/N Yes
Originating Board Triad MLS
Year Built 2008
Lot Size 2,613 Sqft
Acres 0.06
Property Description
Welcome to contemporary townhome living at its finest! This fabulous home brings it all. Freshly painted throughout and new carpet on the main level! The spacious kitchen features granite, stainless steel appliances, tile floors, and a breakfast area. The living area combines dining and a relaxing living room with a gas log fireplace. Perfect for entertaining. Access to the patio is just off the living area. The large first floor primary bedroom features a tray ceiling, 2 roomy closests, and bath with garden tub, tiled separate shower, and granite vanity. Upstairs offers so many flexible living options. The open loft offers another living space for your needs. 2 large bedrooms and a bonus room that could be a fantastic office, exercise room, craft room, flexspace. Walk-in attic storage off the bonus room offers tons of floored space. Refrigerator, washer, dryer, and CPI security system remain. The location can't be beat with access to shopping, highways, restaurants very close by!
Location
State NC
County Guilford
Interior
Interior Features Ceiling Fan(s), Dead Bolt(s), Soaking Tub, Separate Shower, Solid Surface Counter
Heating Forced Air, Natural Gas
Cooling Central Air
Flooring Carpet, Tile, Wood
Fireplaces Number 1
Fireplaces Type Gas Log, Living Room
Appliance Microwave, Dishwasher, Disposal, Slide-In Oven/Range, Gas Water Heater
Laundry Dryer Connection, Main Level, Washer Hookup
Exterior
Garage Attached Garage
Garage Spaces 1.0
Fence None
Pool None
Building
Foundation Slab
Sewer Public Sewer
Water Public
New Construction No
Schools
Elementary Schools Pilot
Middle Schools Jamestown
High Schools Ragsdale
Others
Special Listing Condition Owner Sale
Read Less
Want to know what your home might be worth? Contact us for a FREE valuation!

Our team is ready to help you sell your home for the highest possible price ASAP

Bought with Allen Tate - Greensboro






