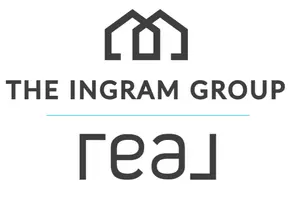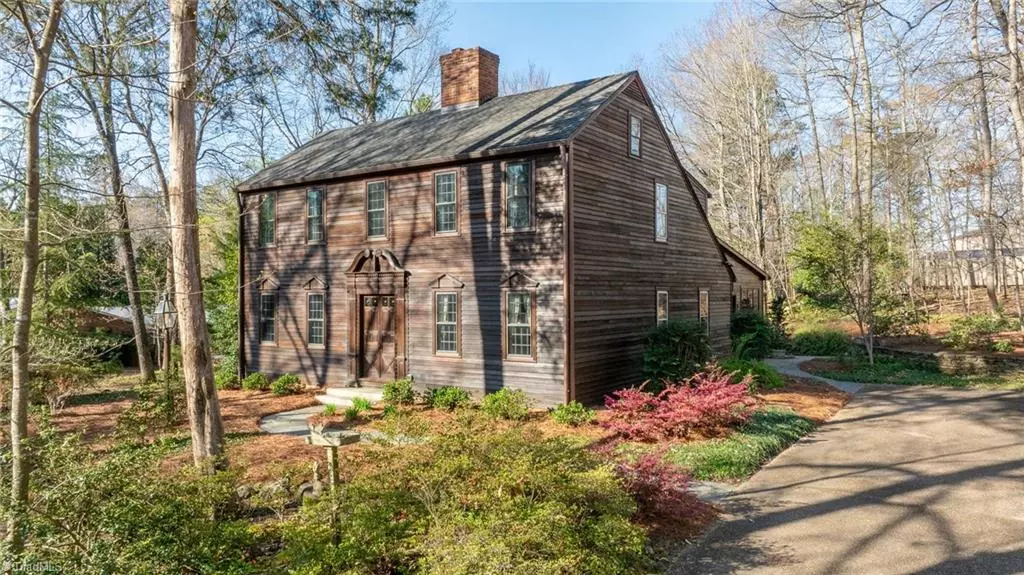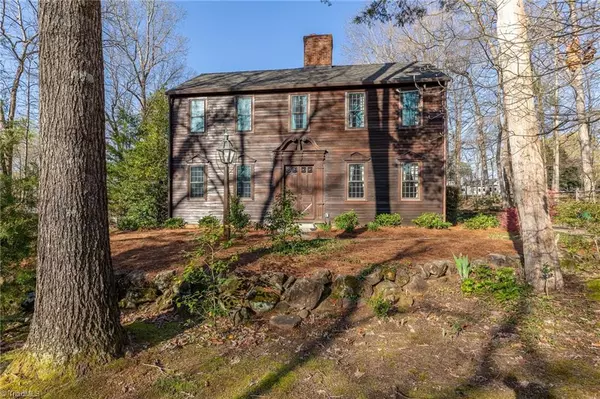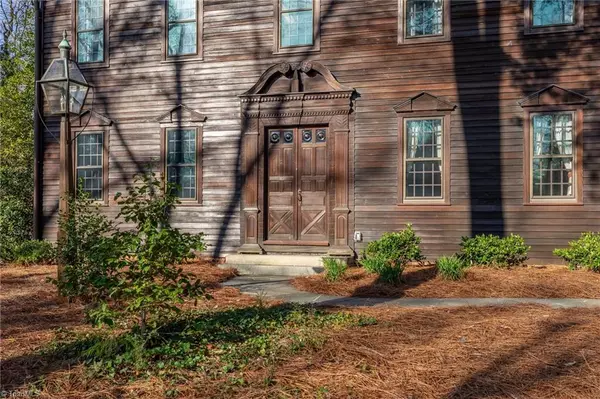$564,900
$564,900
For more information regarding the value of a property, please contact us for a free consultation.
509 Tangle DR Jamestown, NC 27282
4 Beds
3 Baths
0.84 Acres Lot
Key Details
Sold Price $564,900
Property Type Single Family Home
Sub Type Stick/Site Built
Listing Status Sold
Purchase Type For Sale
MLS Listing ID 1138102
Sold Date 08/19/24
Bedrooms 4
Full Baths 2
Half Baths 1
HOA Y/N No
Originating Board Triad MLS
Year Built 1971
Lot Size 0.840 Acres
Acres 0.84
Property Description
Enter The ERA Of A True Replica Of A Connecticut River Valley Saltbox Style Home! You'll Encounter The Identical Features Experienced In Early American History Combined With The Modern Amenities You're Accustomed To. Materials Used To Construct This Hidden Gem Have Been Shipped From Around The Country To Create This Masterpiece. The Sealed Exterior Clad Redwood Sitting Was Shipped From California, Details Even Reflected In The Door Hardware. Heartwood Pine Flooring Throughout While The Bath Tile Is Fashioned To Look As Brick. 3 Fireplaces Contribute To The Ambience. The Kitchen Features Granite Counters, Stainless Steel Appliances And A Custom Panel Refrigerator. The Sunroom (2005) Carefully Compliments The Homes Uniqueness. The Unfinished Basement Is Ideal For Storage. Matching The Theme Is The 18x16 2 Story Cabin Hardwired For Internet Perfect For A Tranquil Home Office! The Flagstone Walkway And Numerous Trees/Plants Are The Perfect Surroundings. Come See This Jamestown Charmer!!
Location
State NC
County Guilford
Rooms
Basement Unfinished, Basement
Interior
Interior Features Ceiling Fan(s), Dead Bolt(s), Pantry, Solid Surface Counter
Heating Forced Air, Heat Pump, Electric, Natural Gas
Cooling Central Air, Heat Pump
Flooring Tile, Wood
Fireplaces Number 3
Fireplaces Type Gas Log, Den, Living Room, Primary Bedroom
Appliance Microwave, Oven, Cooktop, Dishwasher, Gas Water Heater
Laundry Dryer Connection, In Basement, Washer Hookup
Exterior
Exterior Feature Garden, Remarks
Fence None
Pool Community
Building
Lot Description Partially Cleared, Partially Wooded, Sloped
Foundation Slab
Sewer Public Sewer
Water Public
Architectural Style Salt Box
New Construction No
Schools
Elementary Schools Florence
Middle Schools Southwest
High Schools Southwest
Others
Special Listing Condition Owner Sale
Read Less
Want to know what your home might be worth? Contact us for a FREE valuation!

Our team is ready to help you sell your home for the highest possible price ASAP

Bought with Allen Tate Oak Ridge






