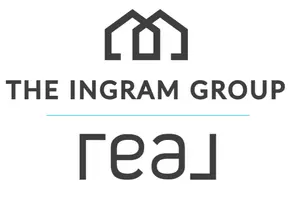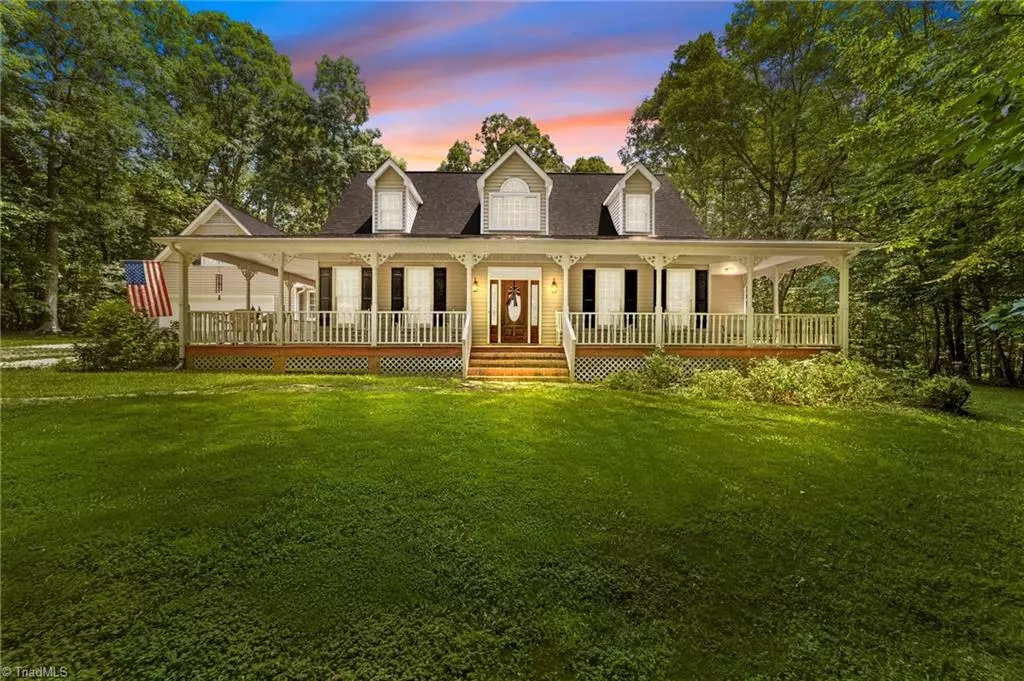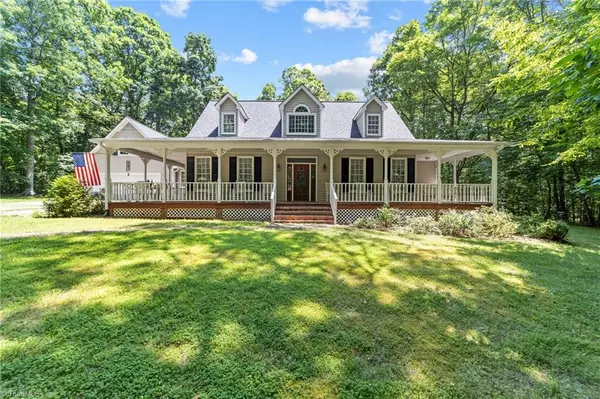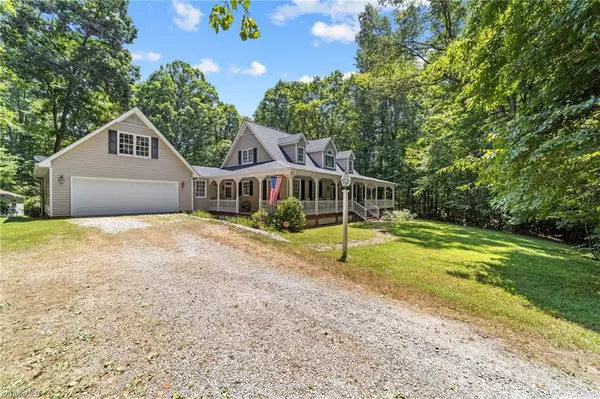$635,000
$600,000
5.8%For more information regarding the value of a property, please contact us for a free consultation.
241 Stanley RD Stokesdale, NC 27357
4 Beds
3 Baths
14.38 Acres Lot
Key Details
Sold Price $635,000
Property Type Single Family Home
Sub Type Stick/Site Built
Listing Status Sold
Purchase Type For Sale
MLS Listing ID 1147117
Sold Date 09/06/24
Bedrooms 4
Full Baths 3
HOA Y/N No
Originating Board Triad MLS
Year Built 1993
Lot Size 14.375 Acres
Acres 14.375
Property Description
Sellers have requested any and all offers be submitted by Monday, July 8th at 9:00 AM.Discover this stunning property featuring 14+ acres of natural beauty,complete with a perennial flowing stream,fenced pasture area w/small stable and vegetable garden/berries.This exceptional property is perfect for those seeking a blend of natural surroundings and comfortable living.Enjoy the outdoors from the wrap-around covered porch or the huge deck that spans the majority of the back of the home.As you transition to the indoors you will discover many nice features. Gorgeous LR offering cathedral ceiling, brick double sided fireplace and abundant natural lighting.Well acquainted eat in kitchen that features: island,built-in china cabinet,pot rack, tile backsplash/counters,walk-in pantry (all Kit appliances convey).Beautiful Hardwood flooring.Spacious private en-suite on main level. Large laundry room with sink, closet and cabinetry.Upstairs has 2 BR's and a full bathroom.Oversized attached garage
Location
State NC
County Rockingham
Rooms
Other Rooms Storage
Basement Crawl Space
Interior
Interior Features Built-in Features, Ceiling Fan(s), Dead Bolt(s), Kitchen Island, Pantry, Separate Shower, Vaulted Ceiling(s)
Heating Heat Pump, Electric
Cooling Central Air
Flooring Carpet, Tile, Vinyl, Wood
Fireplaces Number 1
Fireplaces Type Double Sided, Dining Room, Living Room
Appliance Oven, Cooktop, Dishwasher, Double Oven, Electric Water Heater
Laundry Dryer Connection, Main Level, Washer Hookup
Exterior
Exterior Feature Garden
Garage Attached Garage, Front Load Garage
Garage Spaces 2.0
Fence Partial
Pool None
Building
Lot Description Level, Partially Cleared, Partially Wooded, Pasture, Rural, Secluded
Sewer Septic Tank
Water Well
Architectural Style Traditional
New Construction No
Schools
Elementary Schools Huntsville
Middle Schools Western Rockingham
High Schools Mcmichael
Others
Special Listing Condition Owner Sale
Read Less
Want to know what your home might be worth? Contact us for a FREE valuation!

Our team is ready to help you sell your home for the highest possible price ASAP

Bought with Allen Tate Oak Ridge Commons






