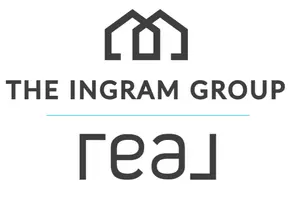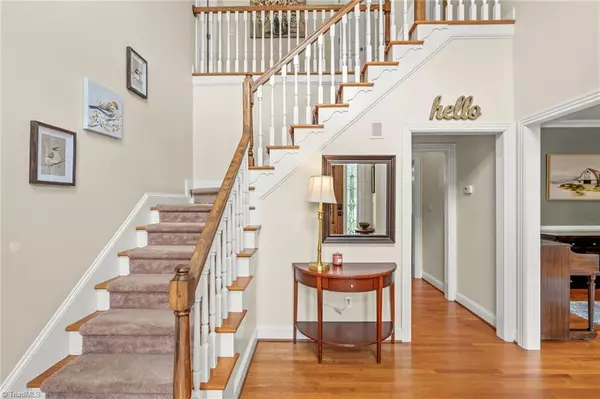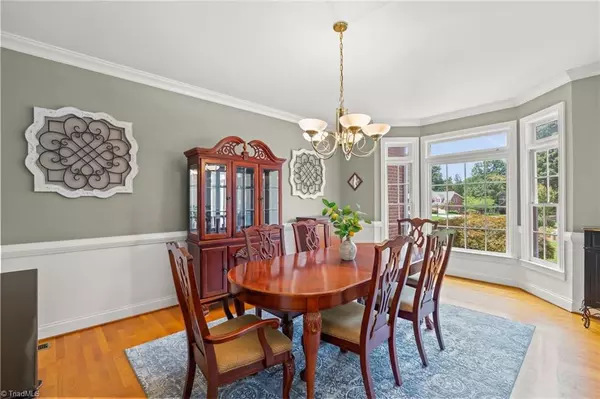$525,000
$525,000
For more information regarding the value of a property, please contact us for a free consultation.
2800 Billington WAY Jamestown, NC 27282
4 Beds
3 Baths
0.45 Acres Lot
Key Details
Sold Price $525,000
Property Type Single Family Home
Sub Type Stick/Site Built
Listing Status Sold
Purchase Type For Sale
MLS Listing ID 1150518
Sold Date 09/17/24
Bedrooms 4
Full Baths 3
HOA Fees $58/ann
HOA Y/N Yes
Originating Board Triad MLS
Year Built 1993
Lot Size 0.450 Acres
Acres 0.45
Property Description
Beautiful transitional 4BR/3BA home in popular Jamesford Meadows has so many appealing features: grand 2-story entry, HDWDS throughout, 9' clgs on ML, smooth clgs, ML guest room & full BA, gourmet kitchen w/ample cabinets & granite counters, 7' island for prepping, SS appliances, gas cooktop, built in desk & glass display cabinet, pantry. A large family room has cathedral clg, gas fireplace, coat/media storage closet. A sunroom offers additional flex space, a front living room serves well as a home office. Primary en suite w/luxurious bathroom: jetted tub/water closet/dual vanity, expansive walk in closet. Secondary bedrooms are spacious & have large closets, no shortage of closets and storage in this home with walk in attic. Nestled on a .47 acre, cul de sac lot w/fenced backyard, a 10'X15' wired outbuilding with concrete floor, heated & cooled - a perfect workshop or studio. Fantastic neighborhood with community clubhouse and tennis courts.
Location
State NC
County Guilford
Rooms
Other Rooms Storage
Basement Crawl Space
Interior
Interior Features Built-in Features, Ceiling Fan(s), Soaking Tub, Kitchen Island, Pantry, Separate Shower, Solid Surface Counter, Vaulted Ceiling(s)
Heating Forced Air, See Remarks, Natural Gas
Cooling Central Air
Flooring Tile, Wood
Fireplaces Number 1
Fireplaces Type Gas Log, Den
Appliance Microwave, Oven, Dishwasher, Gas Cooktop, Gas Water Heater
Laundry Dryer Connection, Laundry Room - 2nd Level, Washer Hookup
Exterior
Garage Attached Garage
Garage Spaces 2.0
Fence Fenced
Pool None
Building
Lot Description Cul-De-Sac, Level, Subdivided
Sewer Public Sewer
Water Public
Architectural Style Transitional
New Construction No
Schools
Elementary Schools Florence
Middle Schools Southwest
High Schools Southwest
Others
Special Listing Condition Owner Sale
Read Less
Want to know what your home might be worth? Contact us for a FREE valuation!

Our team is ready to help you sell your home for the highest possible price ASAP

Bought with United Realty Group Inc






