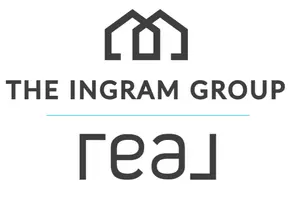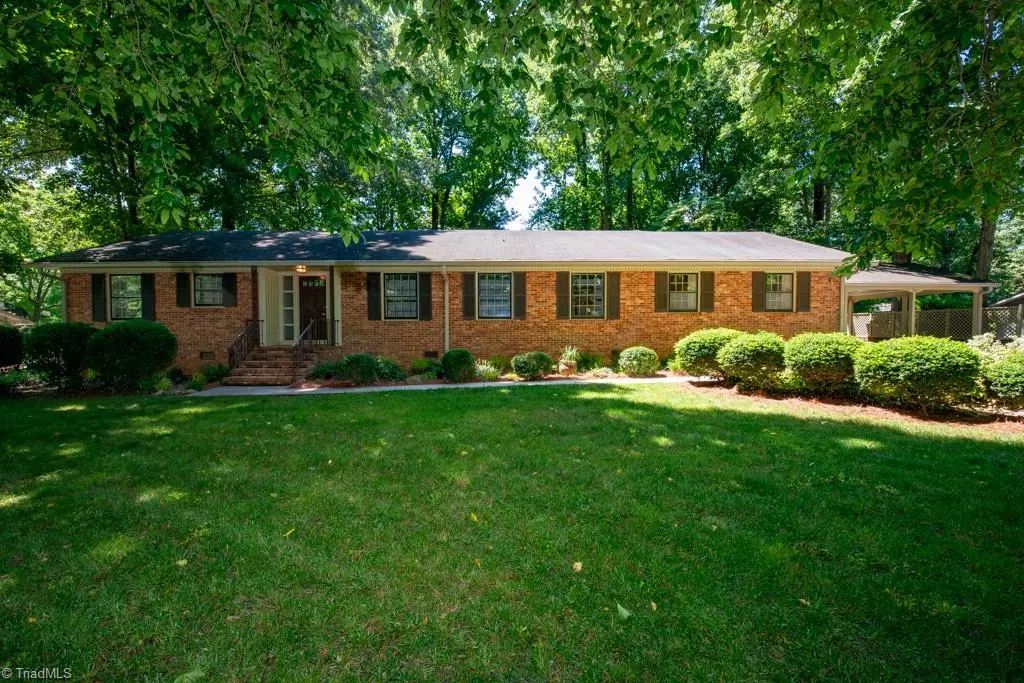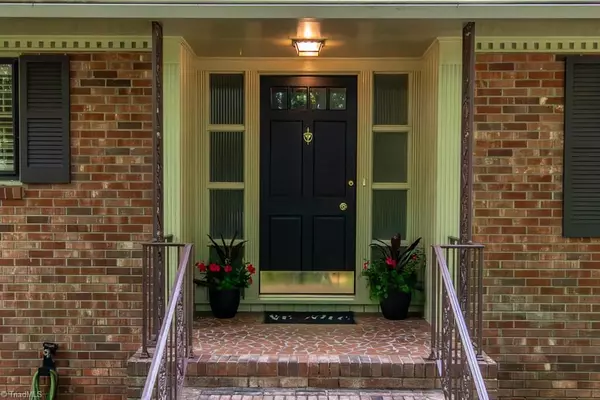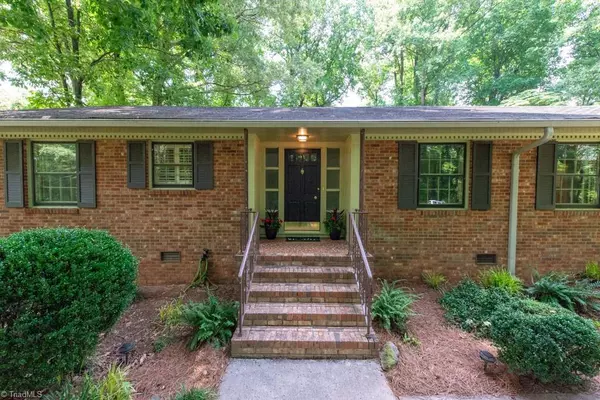$350,000
$363,900
3.8%For more information regarding the value of a property, please contact us for a free consultation.
105 Nutwood DR Jamestown, NC 27282
4 Beds
3 Baths
0.51 Acres Lot
Key Details
Sold Price $350,000
Property Type Single Family Home
Sub Type Stick/Site Built
Listing Status Sold
Purchase Type For Sale
MLS Listing ID 1145078
Sold Date 10/23/24
Bedrooms 4
Full Baths 2
Half Baths 1
HOA Y/N No
Originating Board Triad MLS
Year Built 1963
Lot Size 0.510 Acres
Acres 0.51
Property Description
Carpet replaced 9/24. Are you looking to buy in Cedarwood? Here's your chance! This spacious one-story brick ranch has great bones and is ready for your personal finishing touches. With 4 bedrooms, 2.5 bathrooms, an office/study, storage room, laundry room, and a sunroom adding another 210 sq. ft., this home offers ample space for all your needs. Step off the sunroom onto one of 2 concrete patios and enjoy the scenic outdoors on this half-acre lot. Experience the ease of one-level living at its finest! One of the major perks of this home is the low taxes, with only county and fire department taxes to pay—no city taxes. The Cedarwood Subdivision features the Cedarwood Pool & Tennis Club, and the charming town of Jamestown offers a small-town feel while still being conveniently located near the rest of the Piedmont Triad. Everything about this house will make you want to call it home.
Location
State NC
County Guilford
Rooms
Other Rooms Storage
Basement Crawl Space
Interior
Interior Features Built-in Features, Dead Bolt(s)
Heating Forced Air, Electric
Cooling Central Air
Flooring Carpet, Laminate, Tile, Wood
Fireplaces Number 2
Fireplaces Type Den
Appliance Cooktop, Dishwasher, Disposal, Double Oven, Electric Water Heater
Laundry Dryer Connection, Main Level, Washer Hookup
Exterior
Garage Attached Carport
Garage Spaces 2.0
Fence None
Pool In Ground, Community
Building
Lot Description City Lot, Level, Partially Wooded, Subdivided
Sewer Public Sewer
Water Public
Architectural Style Ranch
New Construction No
Schools
Elementary Schools Florence
Middle Schools Southwest
High Schools Southwest
Others
Special Listing Condition Owner Sale
Read Less
Want to know what your home might be worth? Contact us for a FREE valuation!

Our team is ready to help you sell your home for the highest possible price ASAP

Bought with Coldwell Banker Advantage






