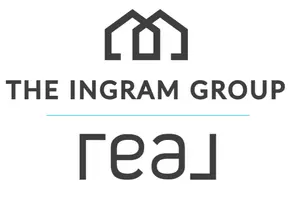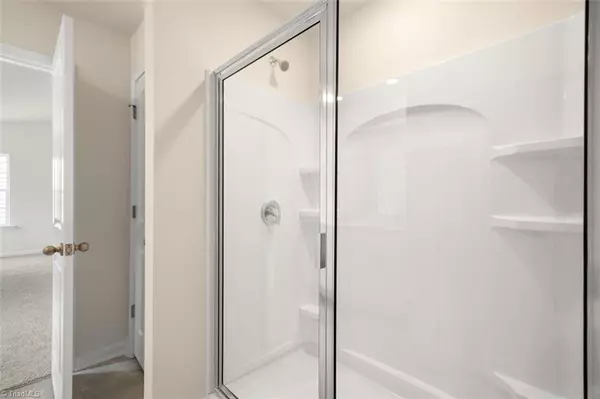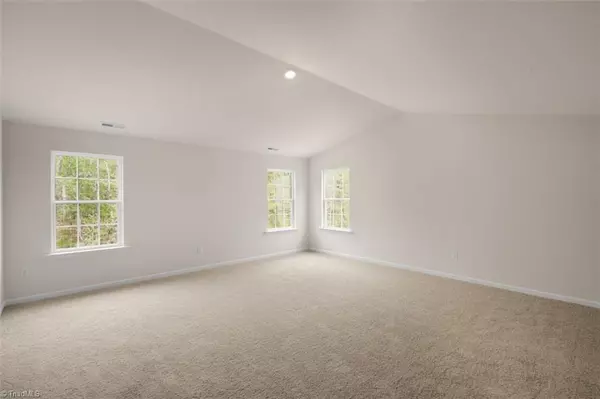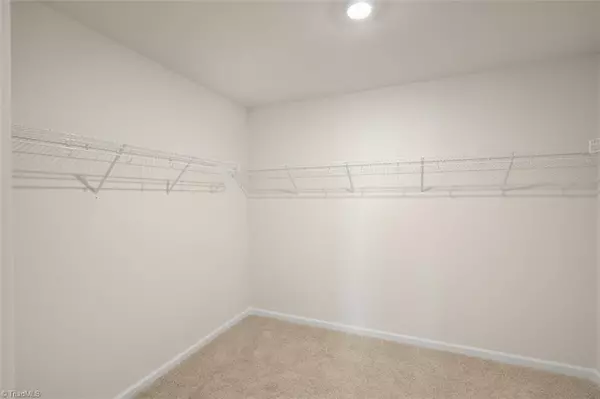$413,000
$410,740
0.6%For more information regarding the value of a property, please contact us for a free consultation.
1099 Creedson CT Browns Summit, NC 27214
4 Beds
3 Baths
0.5 Acres Lot
Key Details
Sold Price $413,000
Property Type Single Family Home
Sub Type Stick/Site Built
Listing Status Sold
Purchase Type For Sale
MLS Listing ID 1142192
Sold Date 10/21/24
Bedrooms 4
Full Baths 2
Half Baths 1
HOA Fees $79/qua
HOA Y/N Yes
Originating Board Triad MLS
Year Built 2024
Lot Size 0.500 Acres
Acres 0.5
Property Description
Beautiful Wilmington floorplan 2824 Sq. ft home W/fireplace in the Great Room, Whirlpool gas appliance package, 9 ft ceiling on 1st floor, walk-in pantry, Granite countertops with ceramic tile backsplash. Cane shadow cabinets in your eat-in Kitchen making for easy meal prep while overlooking the Family Room. Office on 1st floor with French doors. All four bedrooms and loft space are located on 2nd floor. The Primary Suite has a vaulted ceiling, large walk in closet, en-suite bathroom w/DBL sinks and large walk in shower. Quality materials & workmanship throughout. One-year Builder & 10-year structural warranty included. Your new home also includes our Smart Home technology package! A D.R. Horton Smart Home is equipped with technology that includes the following: a Z-Wave programmable thermostat, a Z-Wave door lock, a Z-Wave wireless switch, a touchscreen Smart Home control panel, an automation platform from Alarm.com. Enjoy community pool, gym, and clubhouse.
Location
State NC
County Rockingham
Rooms
Basement Crawl Space
Interior
Interior Features Kitchen Island, Pantry, Separate Shower, Vaulted Ceiling(s)
Heating Fireplace(s), Forced Air, Heat Pump, Zoned, Natural Gas
Cooling Heat Pump, Zoned
Flooring Carpet, Engineered, Laminate, Vinyl
Fireplaces Number 1
Fireplaces Type Gas Log, Living Room
Appliance Microwave, Dishwasher, Slide-In Oven/Range, Electric Water Heater
Laundry Dryer Connection, Main Level, Washer Hookup
Exterior
Exterior Feature Lighting
Garage Attached Garage, Front Load Garage
Garage Spaces 2.0
Pool Community
Building
Lot Description Cleared
Sewer Septic Tank
Water Public, Shared Well
New Construction Yes
Schools
Elementary Schools Monroeton
Middle Schools Rockingham County
High Schools Rockingham County
Others
Special Listing Condition Owner Sale
Read Less
Want to know what your home might be worth? Contact us for a FREE valuation!

Our team is ready to help you sell your home for the highest possible price ASAP

Bought with Keller Williams Realty






