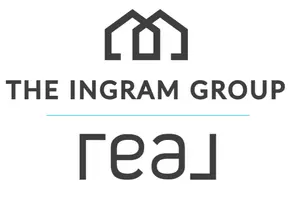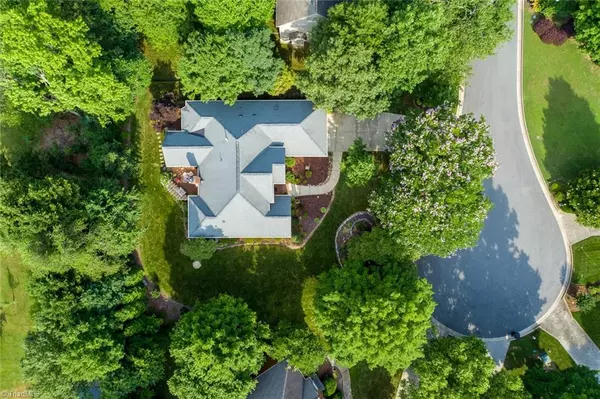$498,500
$498,500
For more information regarding the value of a property, please contact us for a free consultation.
4912 Setter CT Jamestown, NC 27282
4 Beds
3 Baths
0.31 Acres Lot
Key Details
Sold Price $498,500
Property Type Single Family Home
Sub Type Stick/Site Built
Listing Status Sold
Purchase Type For Sale
MLS Listing ID 1153667
Sold Date 11/04/24
Bedrooms 4
Full Baths 2
Half Baths 1
HOA Fees $58/ann
HOA Y/N Yes
Originating Board Triad MLS
Year Built 1993
Lot Size 0.310 Acres
Acres 0.31
Property Description
Luxurious One-Level Living in Jamesford Meadows! Well maintained custom-built brick home by D Stone Builders, located on a peaceful cul-de-sac between High Point and Greensboro. Surrounded by mature trees, flowering bushes, and beautiful stone-accented landscaping, the residence offers a private backyard oasis. The split-bedroom floor plan features a luxurious primary suite with tray ceilings, a bay window sitting area, and an updated ensuite with dual vanities, a soaking tub, a rainfall shower, and a walk-in closet. Two additional bedrooms share a Jack and Jill bath, with one connecting to a versatile bedroom ideal for an in-law suite, playroom, or office. The open concept includes a welcoming foyer, spacious dining area, great room with a stone fireplace, updated kitchen, breakfast nook, and sunroom. Additional features include a large walk-in attic, a 2-car garage, gutter guards, a tankless water heater, Anderson windows, and a sprinkler system. Book Now! Showings start this Friday!
Location
State NC
County Guilford
Rooms
Basement Crawl Space
Interior
Interior Features Great Room, Built-in Features, Ceiling Fan(s), Dead Bolt(s), Soaking Tub, Pantry, Separate Shower, Solid Surface Counter, Vaulted Ceiling(s)
Heating Forced Air, Natural Gas
Cooling Central Air
Flooring Carpet, Tile, Wood
Fireplaces Number 1
Fireplaces Type Gas Log, Great Room
Appliance Microwave, Oven, Built-In Range, Dishwasher, Disposal, Cooktop, Tankless Water Heater
Laundry Main Level
Exterior
Exterior Feature Sprinkler System
Garage Attached Garage
Garage Spaces 2.0
Pool None
Building
Lot Description Cul-De-Sac, Level, Subdivided
Sewer Public Sewer
Water Public
Architectural Style Transitional
New Construction No
Schools
Elementary Schools Florence
Middle Schools Southwest
High Schools Southwest
Others
Special Listing Condition Owner Sale
Read Less
Want to know what your home might be worth? Contact us for a FREE valuation!

Our team is ready to help you sell your home for the highest possible price ASAP

Bought with Warren Hall Properties, LLC






