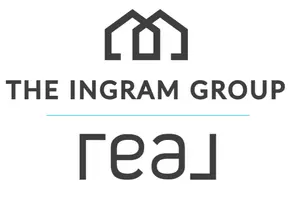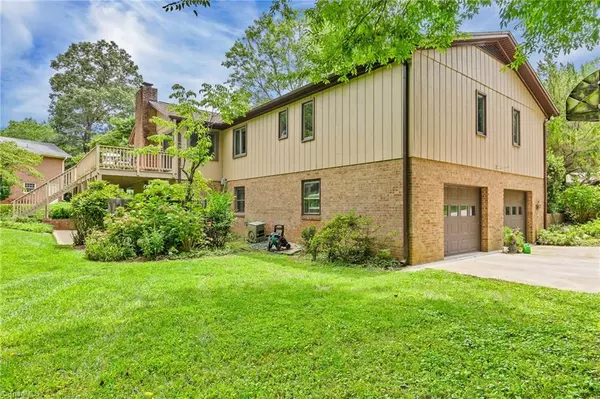$461,500
$450,000
2.6%For more information regarding the value of a property, please contact us for a free consultation.
904 Fairidge DR Jamestown, NC 27282
5 Beds
4 Baths
0.84 Acres Lot
Key Details
Sold Price $461,500
Property Type Single Family Home
Sub Type Stick/Site Built
Listing Status Sold
Purchase Type For Sale
MLS Listing ID 1158273
Sold Date 11/15/24
Bedrooms 5
Full Baths 3
Half Baths 1
HOA Y/N No
Originating Board Triad MLS
Year Built 1972
Lot Size 0.840 Acres
Acres 0.84
Property Description
Cedarwood! Impressive 5-bed, 3.5-bath residence sits on a sprawling 0.84 acre lot that backs up to woods, providing a peaceful retreat. As you enter, you’ll be captivated by the large den featuring vaulted ceilings and a floor-to-ceiling fireplace. A spacious deck off the den offers ample space for grilling and entertaining. The main level is thoughtfully designed, with 4 bedrooms and 2.5 bathrooms, both full baths boasting modern updated tile surround. Descending to the lower level, you’ll find another expansive den area, complete with a bedroom and a full bath, along with additional rooms that can easily serve as office spaces. Charming patio off the lower den enhances your outdoor living experience. For those with a green thumb, this property is a gardener’s delight, adorned with blooming flowers and fruitful trees, including blueberry bushes, scuppernong grapes, and fig trees. Don’t miss the chance to make this exceptional home yours—updates list in agent notes Roof 2019 HVAC 2020
Location
State NC
County Guilford
Rooms
Basement Finished, Basement
Interior
Interior Features Ceiling Fan(s), Dead Bolt(s), Pantry, Solid Surface Counter, Vaulted Ceiling(s)
Heating Forced Air, Natural Gas
Cooling Central Air
Flooring Carpet, Laminate, Tile, Wood
Fireplaces Number 2
Fireplaces Type Basement, Den
Appliance Dishwasher, Range, Gas Water Heater
Laundry Dryer Connection, Main Level, Washer Hookup
Exterior
Exterior Feature Garden
Garage Attached Garage
Garage Spaces 2.0
Pool None
Building
Lot Description Cleared, Cul-De-Sac
Sewer Public Sewer
Water Public, Well
New Construction No
Schools
Elementary Schools Florence
Middle Schools Southwest
High Schools Southwest
Others
Special Listing Condition Owner Sale
Read Less
Want to know what your home might be worth? Contact us for a FREE valuation!

Our team is ready to help you sell your home for the highest possible price ASAP

Bought with Gateway Properties and Development






