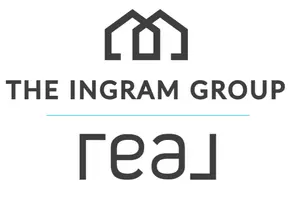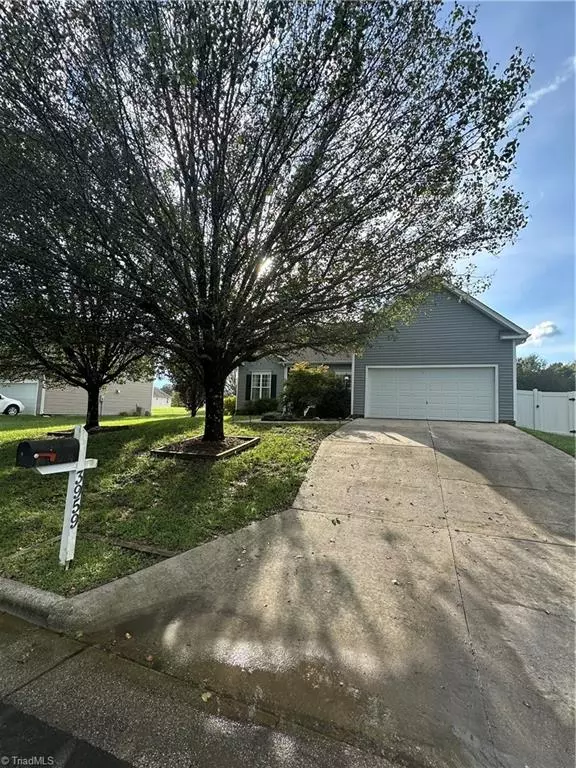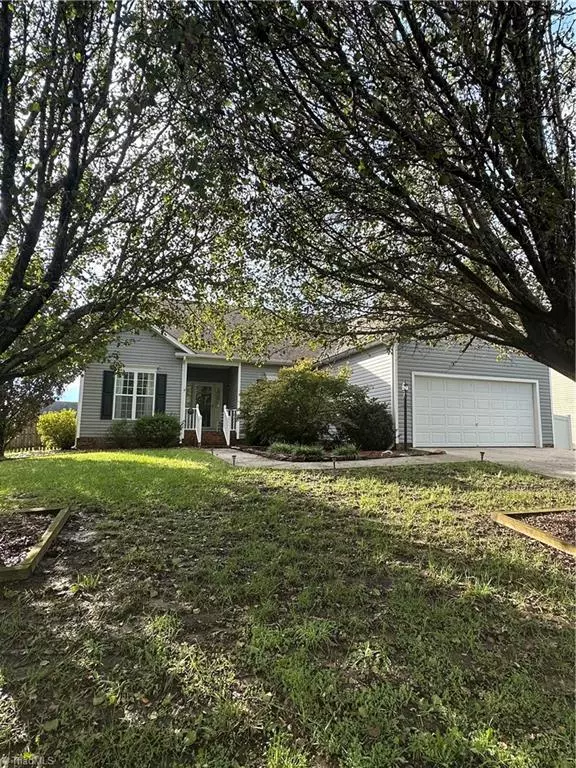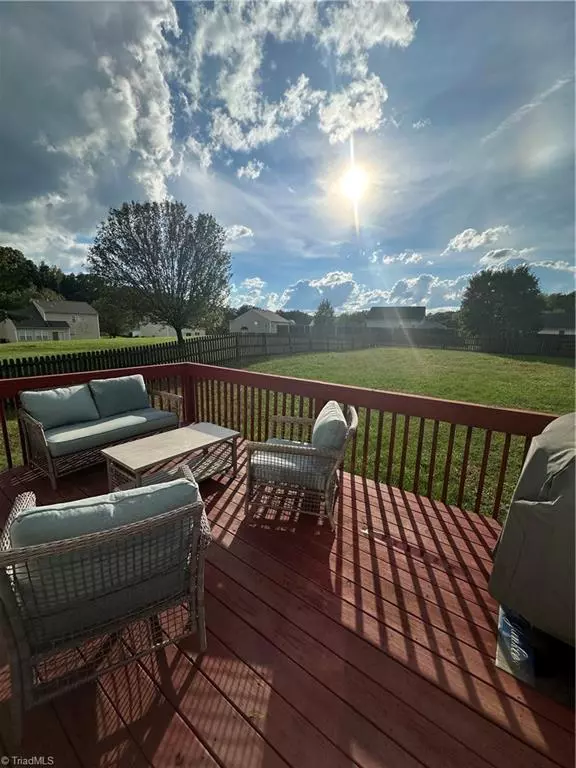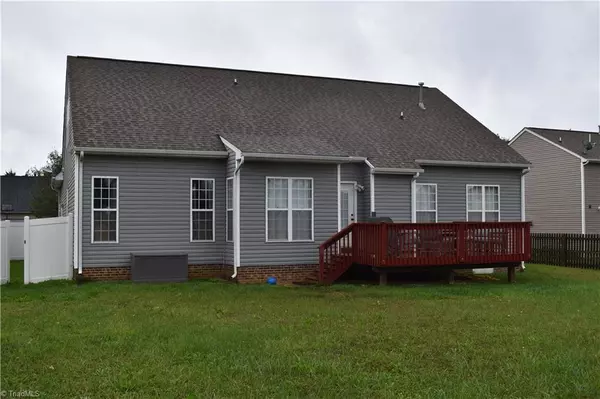$315,000
$319,900
1.5%For more information regarding the value of a property, please contact us for a free consultation.
3959 Park Springs DR High Point, NC 27265
3 Beds
2 Baths
0.37 Acres Lot
Key Details
Sold Price $315,000
Property Type Single Family Home
Sub Type Stick/Site Built
Listing Status Sold
Purchase Type For Sale
MLS Listing ID 1157255
Sold Date 11/19/24
Bedrooms 3
Full Baths 2
HOA Fees $20/mo
HOA Y/N Yes
Originating Board Triad MLS
Year Built 2003
Lot Size 0.370 Acres
Acres 0.37
Property Description
Welcome to your dream home in a charming neighborhood! This charming 3BR, 2B, 1.5-story residence boasts an inviting open concept floor plan, perfect for entertaining family and friends. The spacious kitchen features stunning granite countertops and stainless steel appliances, seamlessly flowing into the cozy living area adorned with a gas fireplace. Upstairs, discover a versatile bonus room or loft that can be tailored to your needs—ideal for a home office, playroom, or media space. Step outside to the expansive fenced-in backyard, where a large deck invites you to relax and enjoy outdoor gatherings. The side yard offers endless possibilities, whether you envision a dog run or a flourishing garden. Retreat to the master suite, complete with a bathroom featuring a separate shower and a generous garden tub, along with a walk-in closet for all your storage needs. The property also includes a convenient two-car garage, ensuring ample space for your vehicles and gear.
Location
State NC
County Guilford
Rooms
Basement Crawl Space
Interior
Interior Features Ceiling Fan(s), Dead Bolt(s), Soaking Tub
Heating Forced Air, Natural Gas
Cooling Central Air
Flooring Carpet, Tile, Vinyl
Fireplaces Number 1
Fireplaces Type Gas Log, Great Room
Appliance Gas Water Heater
Laundry Dryer Connection, Main Level, Washer Hookup
Exterior
Exterior Feature Dog Run
Garage Attached Garage
Fence Fenced
Pool None
Building
Lot Description Cleared
Sewer Public Sewer
Water Public
New Construction No
Schools
Elementary Schools Shadybrook
Middle Schools Ferndale
High Schools Central
Others
Special Listing Condition Owner Sale
Read Less
Want to know what your home might be worth? Contact us for a FREE valuation!

Our team is ready to help you sell your home for the highest possible price ASAP

Bought with RE/MAX Realty Consultants

