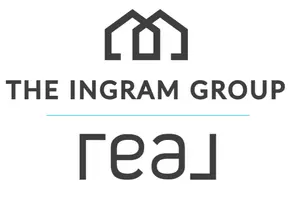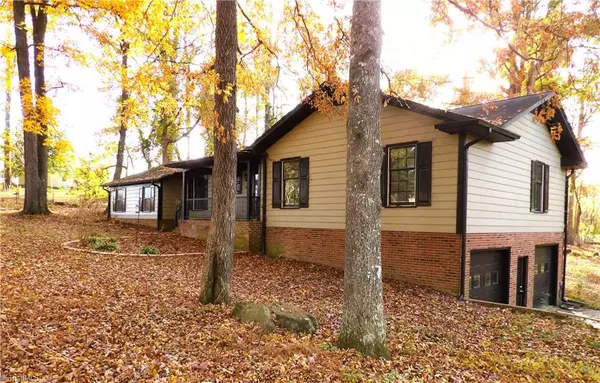$335,000
$350,000
4.3%For more information regarding the value of a property, please contact us for a free consultation.
1204 Gibsonville Ossipee RD Elon, NC 27244
2 Beds
2 Baths
2.09 Acres Lot
Key Details
Sold Price $335,000
Property Type Single Family Home
Sub Type Stick/Site Built
Listing Status Sold
Purchase Type For Sale
MLS Listing ID 1162292
Sold Date 12/12/24
Bedrooms 2
Full Baths 2
HOA Y/N No
Originating Board Triad MLS
Year Built 1981
Lot Size 2.090 Acres
Acres 2.09
Property Description
On 2.09 acres you will find this sweet home nestled in a country setting, but still convenient to amenities such as medical facilities, shopping, and interstate access. Home features an open floor plan with a fireplace in the living room, with 2 bedrooms and an additional bonus room for guests or an office space. Enjoy your morning/evening beverage in the spacious sunroom where you can entertain or just soak in the peaceful view of your large private backyard. Lower level features a spacious 2 car garage, and a separate partially finished basement that includes a wood fireplace. So many possibilities for a great workshop or finish for a large gameroom or family room. Additional parking in the carport with storage area. The property is partially cleared with beautiful hardwood trees and many areas for gardening. Owner has installed several fenced areas for your outdoor fur babies or a possible mini-farm. Dont miss out on this great home!
Location
State NC
County Alamance
Rooms
Other Rooms Storage
Basement Unfinished, Basement
Interior
Interior Features Ceiling Fan(s), Pantry
Heating Heat Pump, Electric
Cooling Heat Pump
Flooring Carpet, Laminate
Fireplaces Number 2
Fireplaces Type Basement, Living Room
Appliance Dishwasher, Range, Electric Water Heater
Laundry Dryer Connection, Main Level, Washer Hookup
Exterior
Exterior Feature Garden
Parking Features Attached Carport, Basement Garage
Garage Spaces 4.0
Fence Fenced
Pool None
Building
Lot Description Cleared, Partially Cleared, Partially Wooded, Sloped, Wooded
Sewer Septic Tank
Water Well
Architectural Style Ranch
New Construction No
Others
Special Listing Condition Owner Sale
Read Less
Want to know what your home might be worth? Contact us for a FREE valuation!

Our team is ready to help you sell your home for the highest possible price ASAP

Bought with Eggleston Real Estate Consulting Inc





