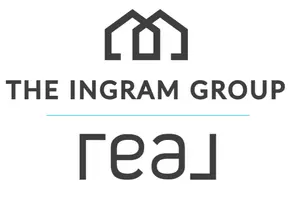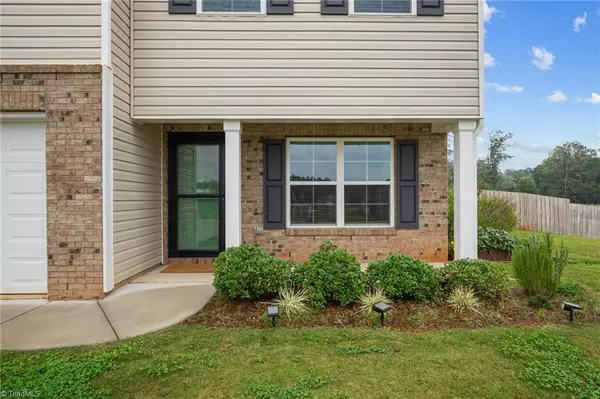$325,000
$325,000
For more information regarding the value of a property, please contact us for a free consultation.
158 Culloden DR Mocksville, NC 27028
3 Beds
3 Baths
0.86 Acres Lot
Key Details
Sold Price $325,000
Property Type Single Family Home
Sub Type Stick/Site Built
Listing Status Sold
Purchase Type For Sale
MLS Listing ID 1148868
Sold Date 12/18/24
Bedrooms 3
Full Baths 2
Half Baths 1
HOA Fees $43/mo
HOA Y/N Yes
Originating Board Triad MLS
Year Built 2022
Lot Size 0.859 Acres
Acres 0.859
Property Description
INCREDIBLE House only 2 yrs old, sitting on .86 acres, & Move-In Ready!!! Flex room (labeled on floor plan as office) can be converted to 4th bedroom or office...great possibilities!! Awesome open floor plan with upgraded LVP flooring downstairs, upstairs baths and laundry area. Upgraded kitchen with stainless steel appliances, lovely back splash & island, plus a massive pantry. Amazing renovated half bath with board & batten on main level. Top floor bedrooms including primary features a large Custom walk-in closet with built-in shelving system, plus a loft area great for second office space or cozy reading nook! ALL bedrooms have lots of storage and walk in closets. Ceiling fans in all rooms. Check out the raised bed garden on the left side of the house. Huge, flat, fenced-in backyard, with a LARGE patio area (20 X 32) is ideal for entertaining! ASSUMABLE VA loan with 4.75% INTEREST RATE. Needs to qualify for the loan as a veteran. WOW!!
Location
State NC
County Davie
Interior
Interior Features Built-in Features, Ceiling Fan(s), Kitchen Island, Pantry, Solid Surface Counter
Heating Forced Air, Electric
Cooling Central Air
Flooring Carpet, Vinyl
Appliance Microwave, Dishwasher, Slide-In Oven/Range, Electric Water Heater
Laundry Dryer Connection, Laundry Room - 2nd Level, Washer Hookup
Exterior
Exterior Feature Garden
Parking Features Attached Garage
Garage Spaces 2.0
Fence Fenced, Privacy
Pool None
Building
Foundation Slab
Sewer Septic Tank
Water Public
Architectural Style Transitional
New Construction No
Others
Special Listing Condition Owner Sale
Read Less
Want to know what your home might be worth? Contact us for a FREE valuation!

Our team is ready to help you sell your home for the highest possible price ASAP

Bought with Joshua Mitchell Real Estate






